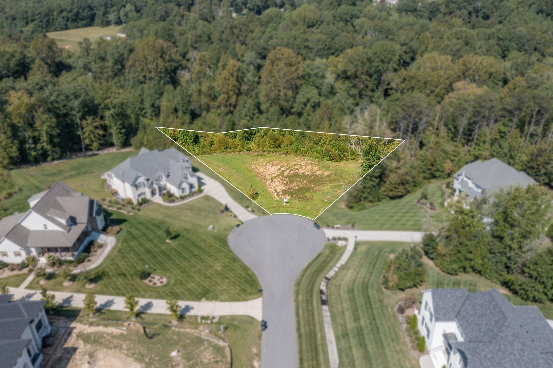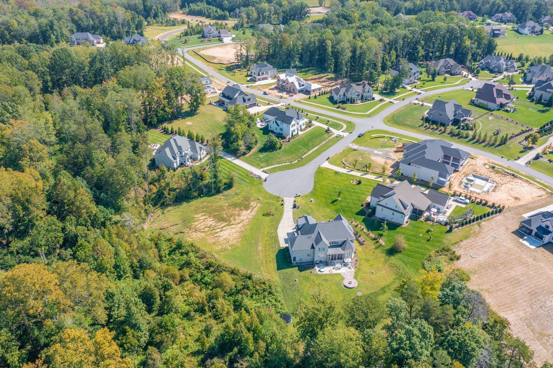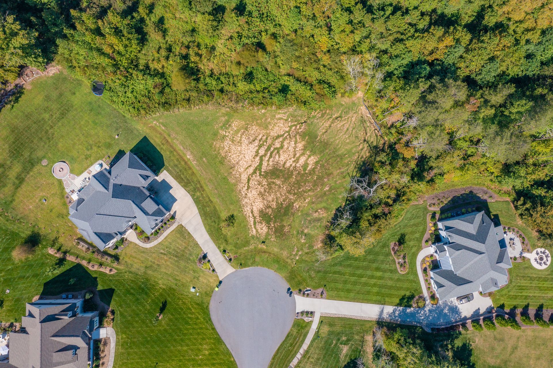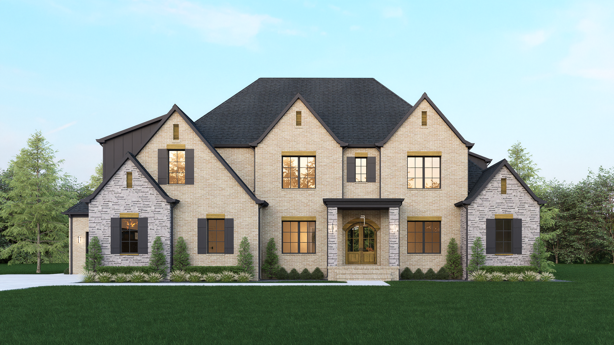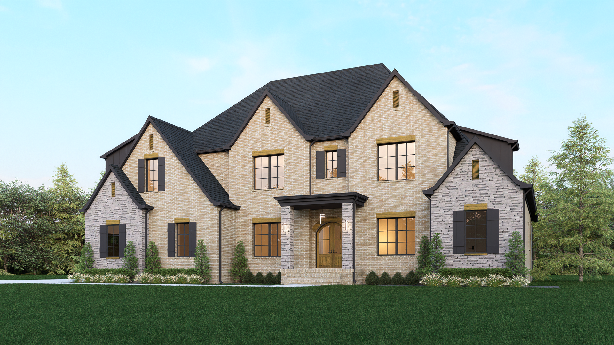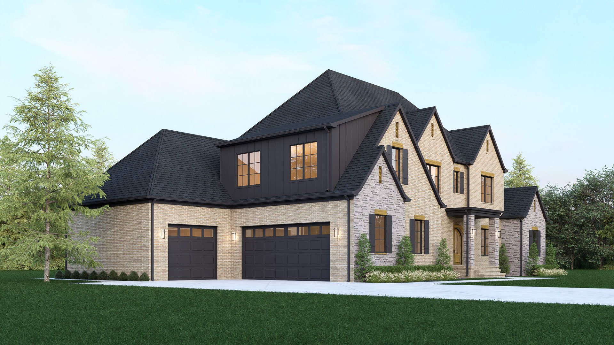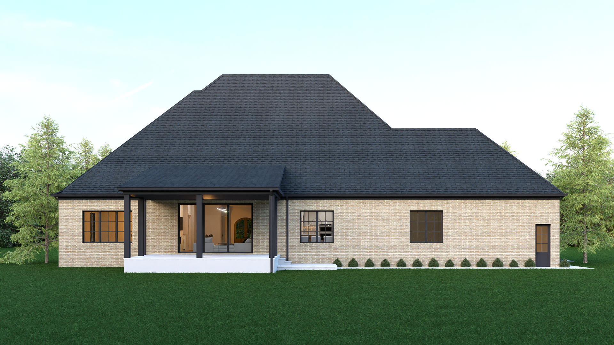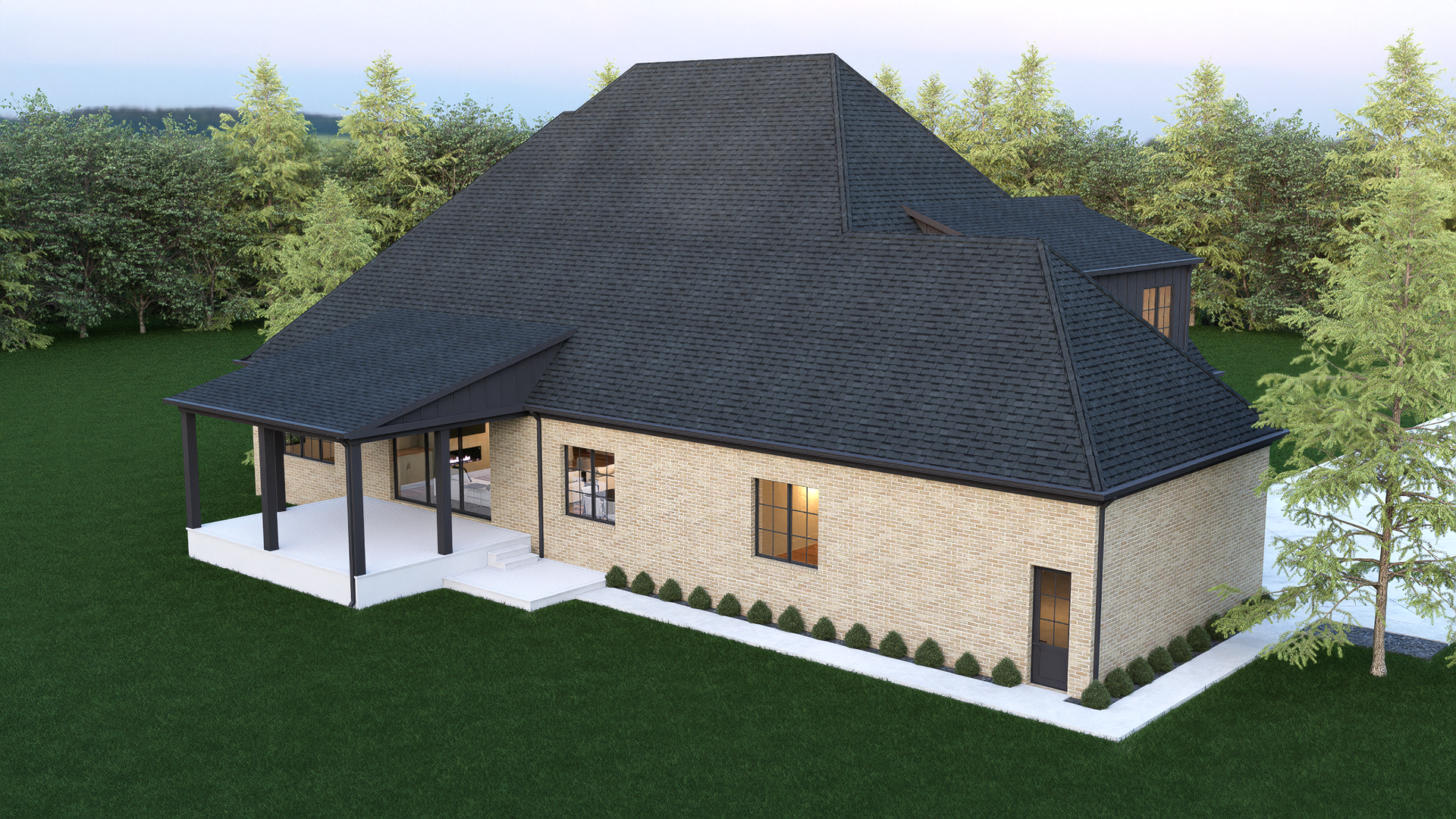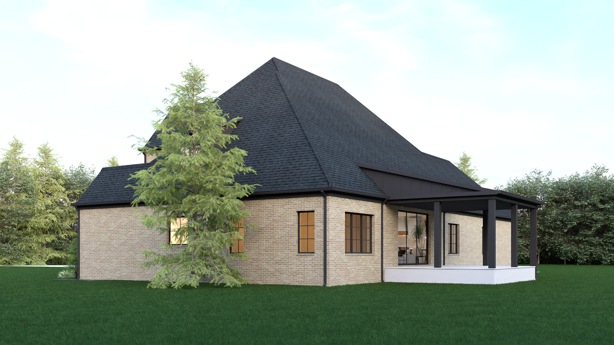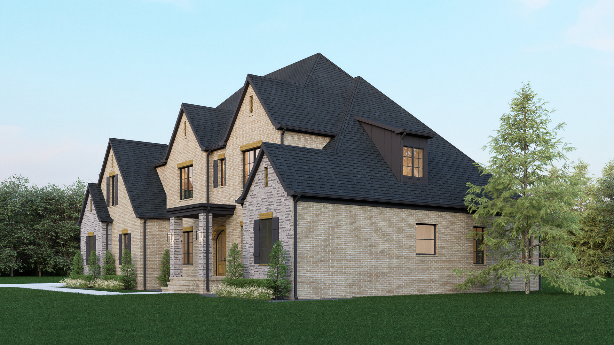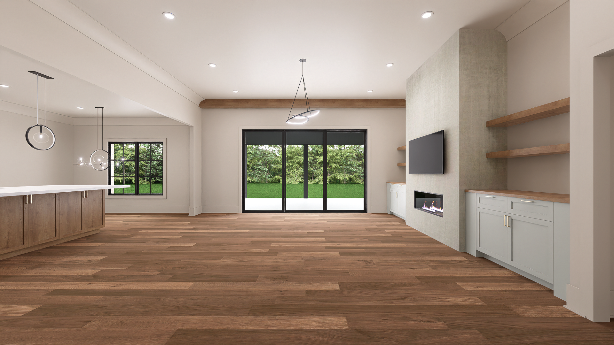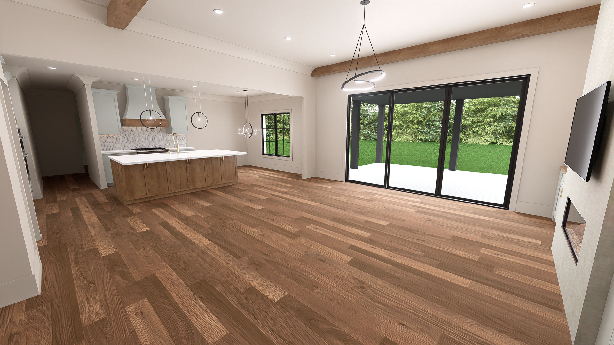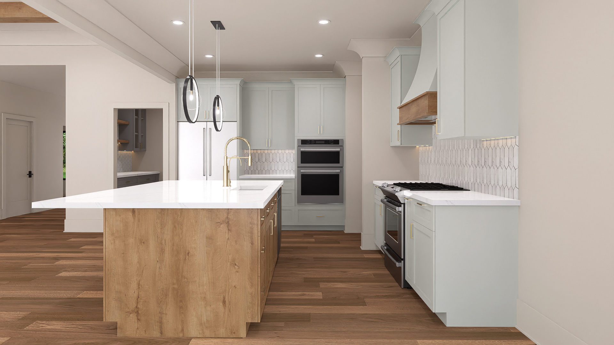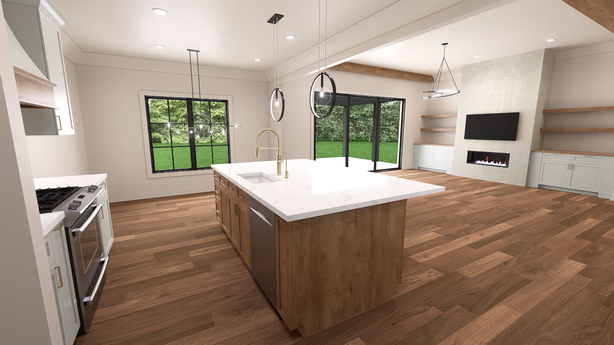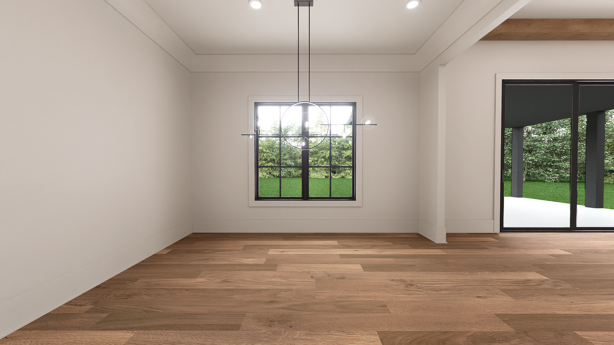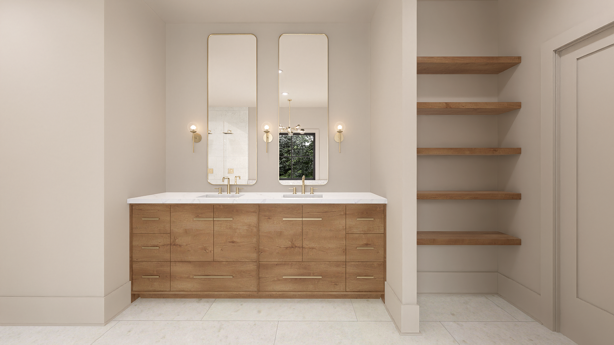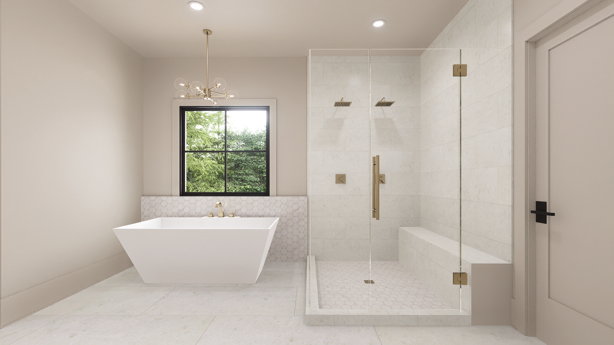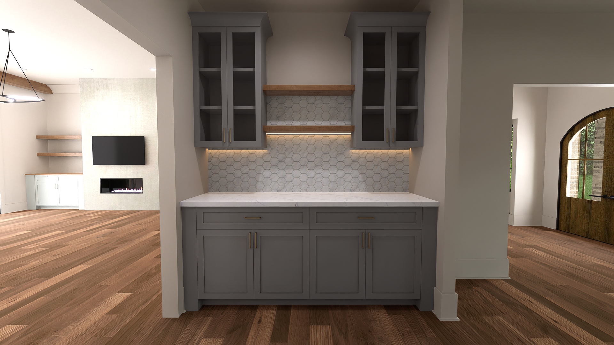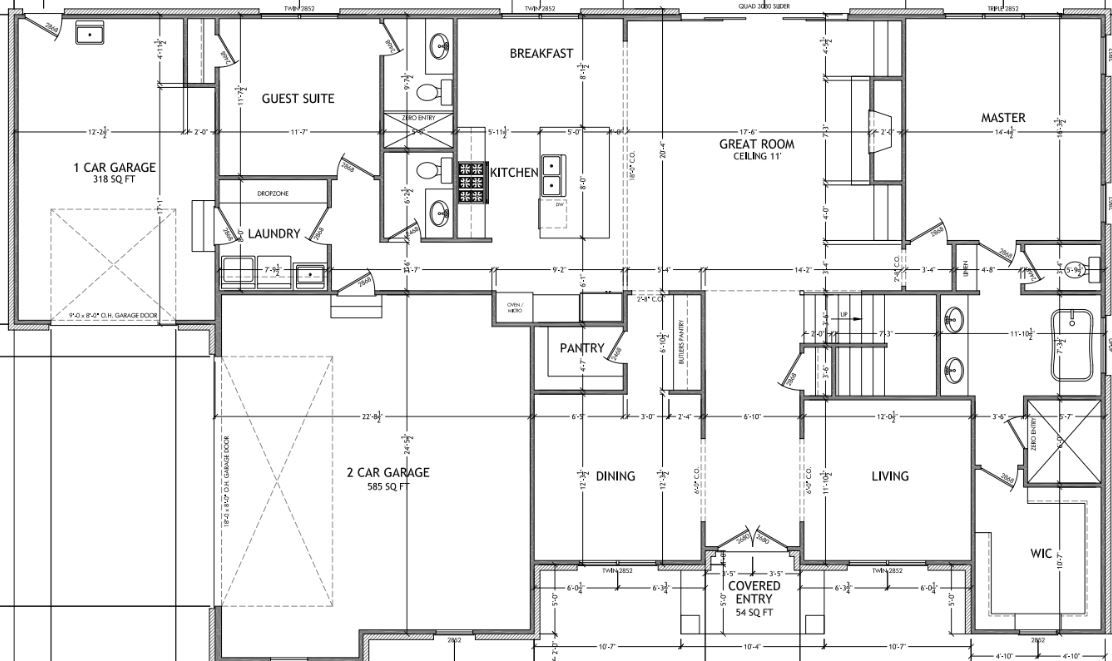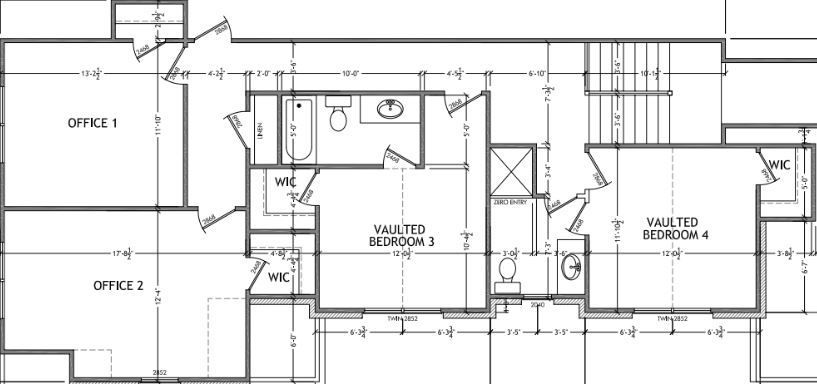Matzinger Project
Construction Project to be built in Riverside neighborhood - Spring 2024 Completion
Welcome to our custom curated Matzinger project /plan which features a transitional style home, where classic elegance meets modern functionality. This design embodies the distinct characteristics of a timeless architectural style, offering a harmonious blend of form and function.
This plan has open-concept living spaces, intricate detailing, and versatile layouts that cater to families of all size. This home has an extraordinary curb appeal with its combination of brick and stone with black windows featuring custom shutters/eyebrows.
Just into the entryway is a formal family room + dining room that provides just enough glam to mesh with the home. Also with main living space is directly centered with the foyer with easy access to a spacious covered porch in the back. The kitchen has a large kitchen island and double oven for functionality.
The master bedroom can also be found on the main level, just off to the right side of the home. Here, you can find a spacious room and bathroom, complete with double vanities, a soaking tub, and a very large walk in closet.
After viewing all of this space, you can head upstairs to find 2 additional bedrooms, each with their own walk-in closet and suite bath, 2 office spaces, and a tremendous amount of walk-in attic storage space.
Garage
3-Car
Bedrooms
4
Bathrooms
4.5
Area (sq ft)
3,300
- Central air conditioning
- Alarm system
- Mature Landscaping
- Large Eat-In Kitchen
- Additional Family Room
- Walk-in Closet
- Brick + Stone Exterior
- Engineered Hardwood
- 4.5 Bathrooms
- Open layout
- 2 Office Spaces
- All Bedroom Suites
Wise Master Builder and Design Custom Homes

