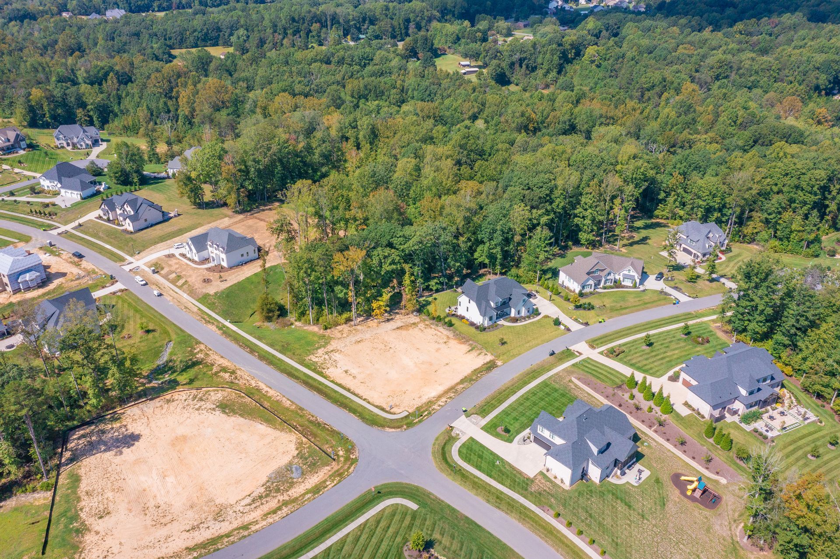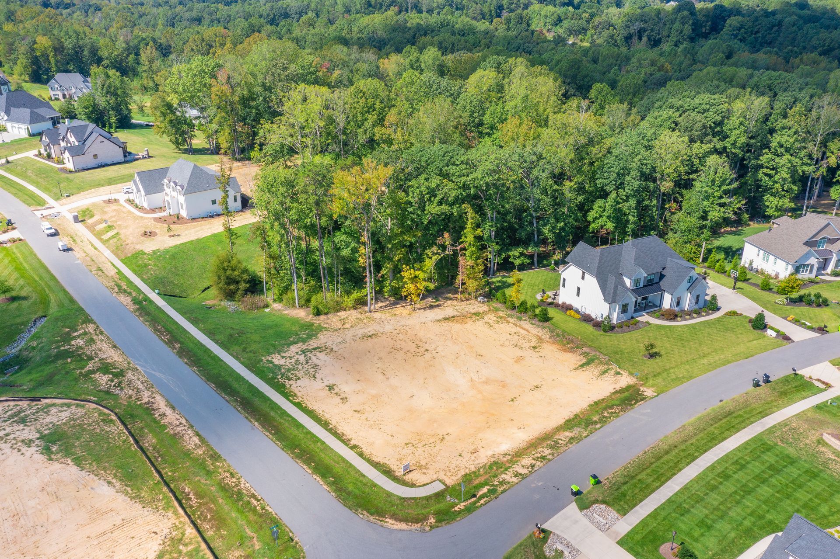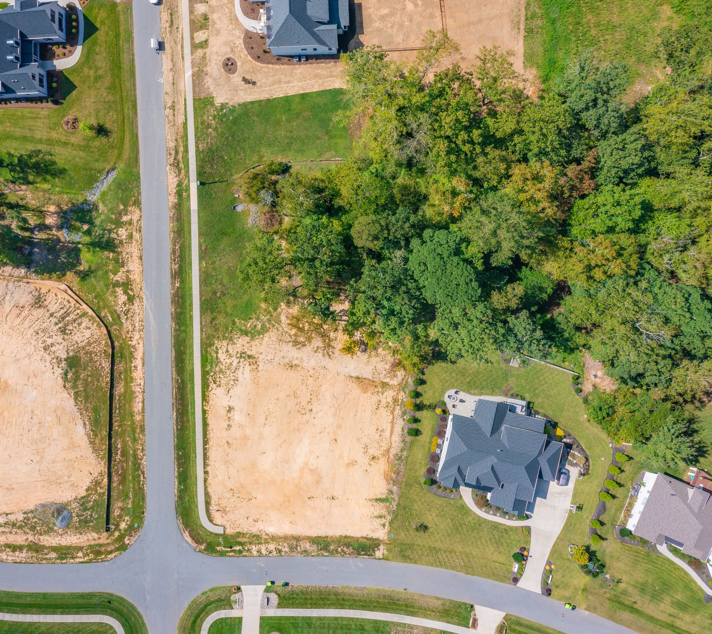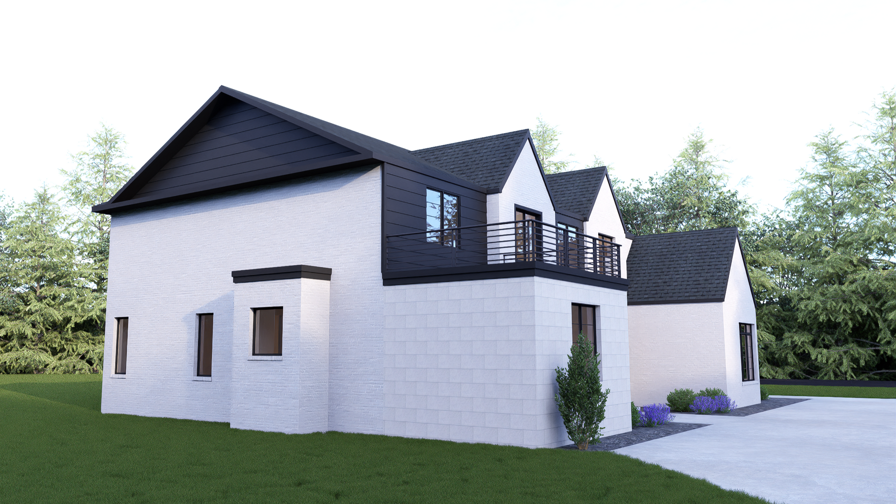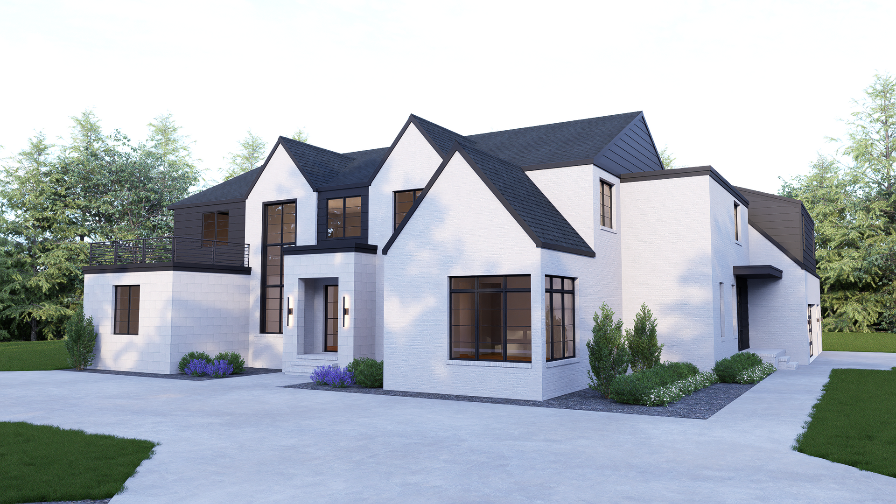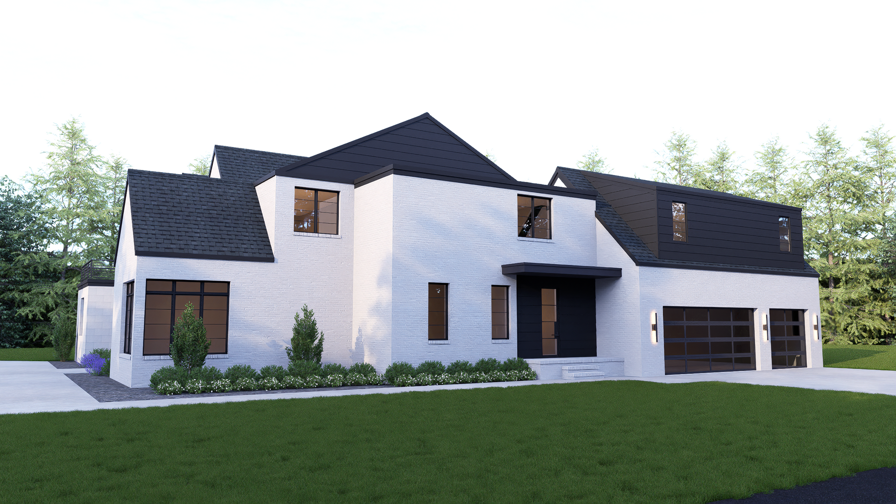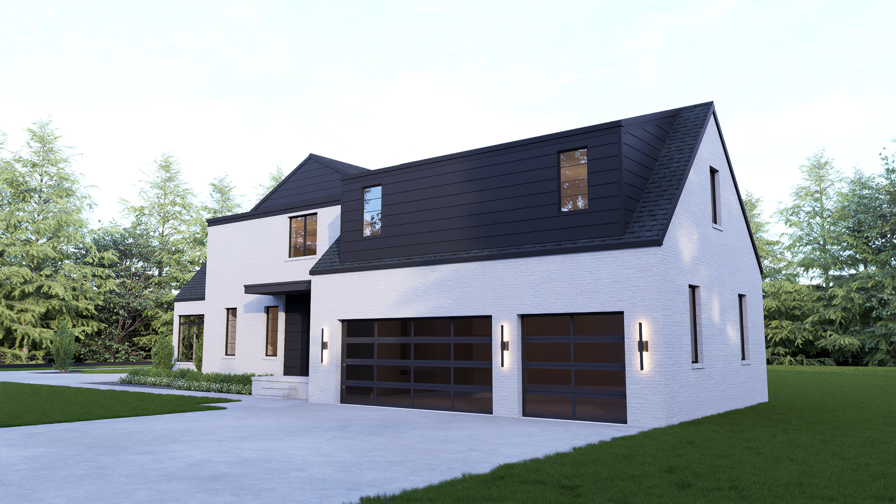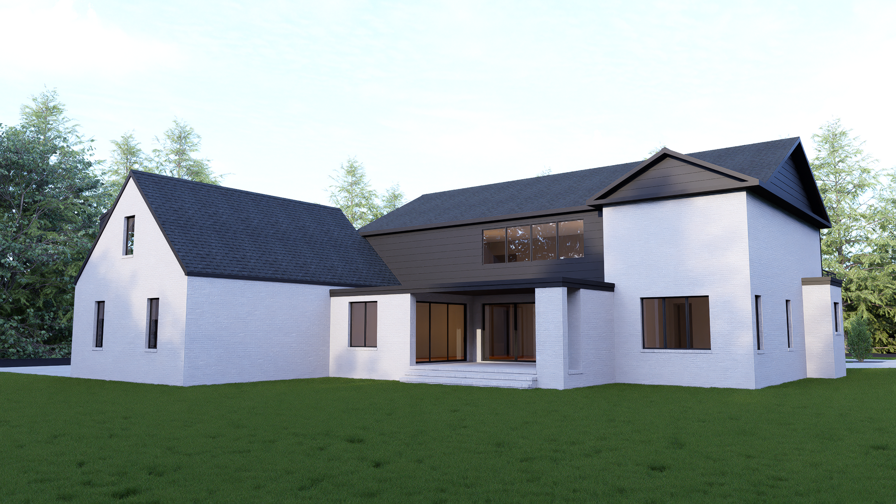The Haven Project
Construction Project to be built in Riverside neighborhood - Spring 2025 Completion
Imagine walking up to your dream home, a stunning 2-story modern style house. As you step through the front door, you're greeted by the grandeur of the foyer, with an elegant floating staircase leading to the upper level.
Straight from the entry you will find the open floor plan with kitchen/living space, perfect for entertaining guests or simply relaxing with your family. To the left of the kitchen with a sliding glass door providing addition access to the screen porch offering versatility for various activities and gatherings.
Venture further into the heart of the home, and you'll discover the large master suite with its serene ambiance, boasting a sumptuous en-suite bathroom and ample closet space for all your storage needs.
Retreat to the upper level, where tranquility awaits in a sauna built into a custom gym space. With four bathrooms throughout the house, convenience is always at your fingertips, ensuring that every member of your household has their own space to relax and unwind.
In this meticulously designed modern-style home, every detail has been thoughtfully considered to provide the ultimate in comfort, luxury, and functionality. Welcome home to a life of unparalleled elegance and sophistication.
As always any WD House Plans plan can be customized to fit your needs with our team. Whether you need to add another garage stall, change the front elevation, stretch the home larger or just make the home plan more affordable for your budget we can do that and more for you at WD Custom Homes.
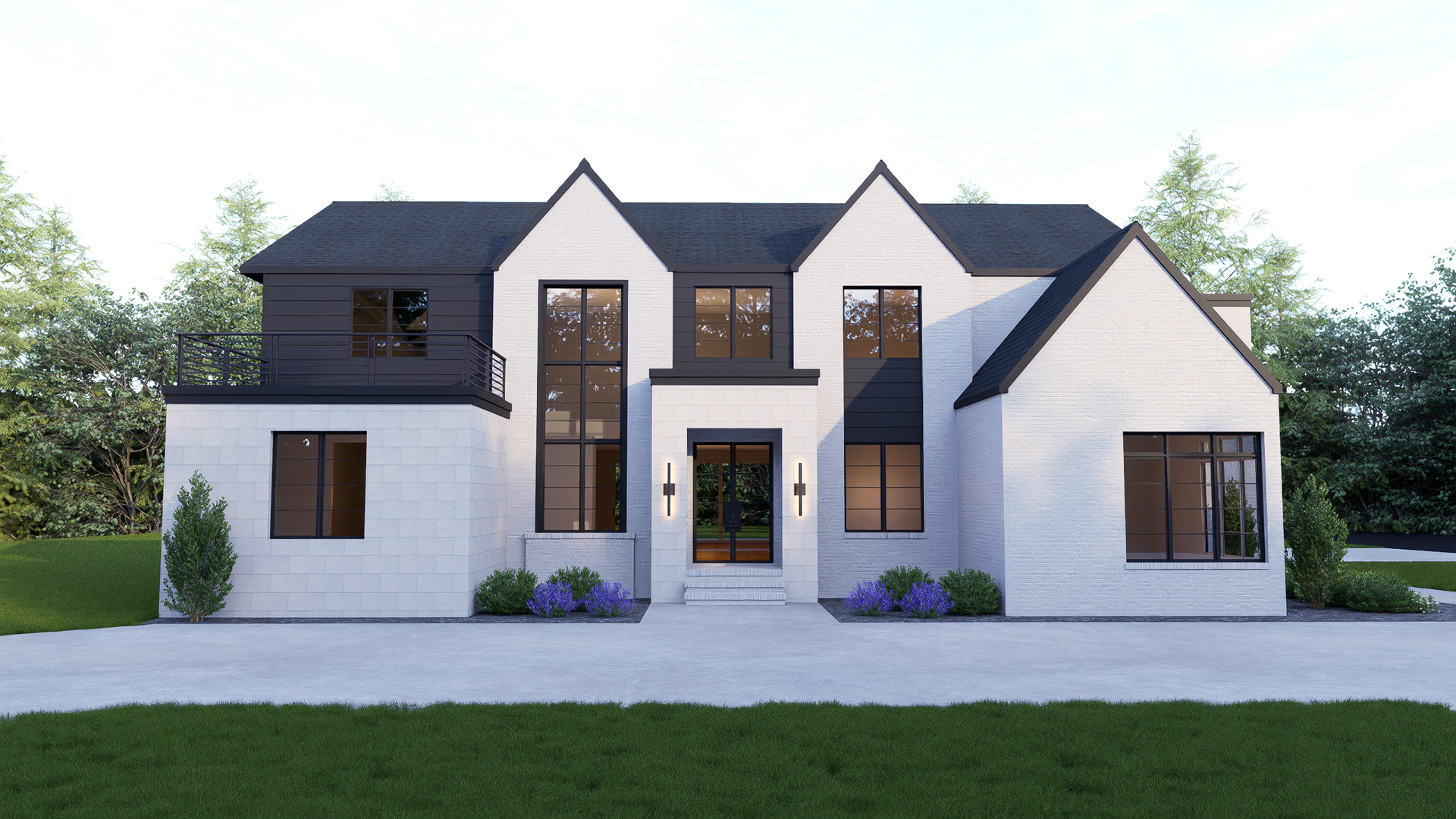
Garage
3-Car
Bedrooms
4
Bathrooms
4.5
Area (sq ft)
5,000
- Board/Batten + Siding Exterior
- Large Eat-In Kitchen
- Walk-in Closet
- 4 Bedrooms/Bath
- Engineered Hardwood
- 4 Bathrooms
- Open layout
- Bonus Room
- Master Bath-Like Spa
Wise Master Builder and Design Custom Homes

