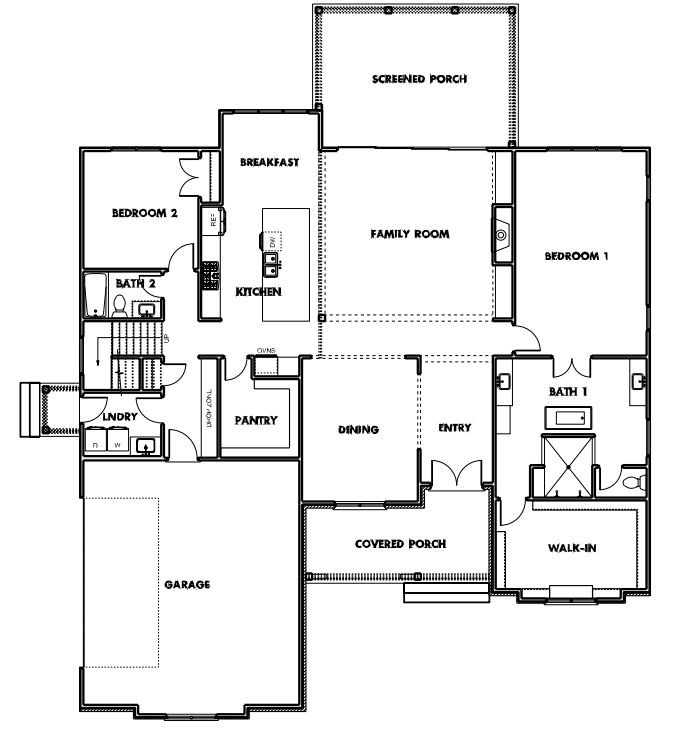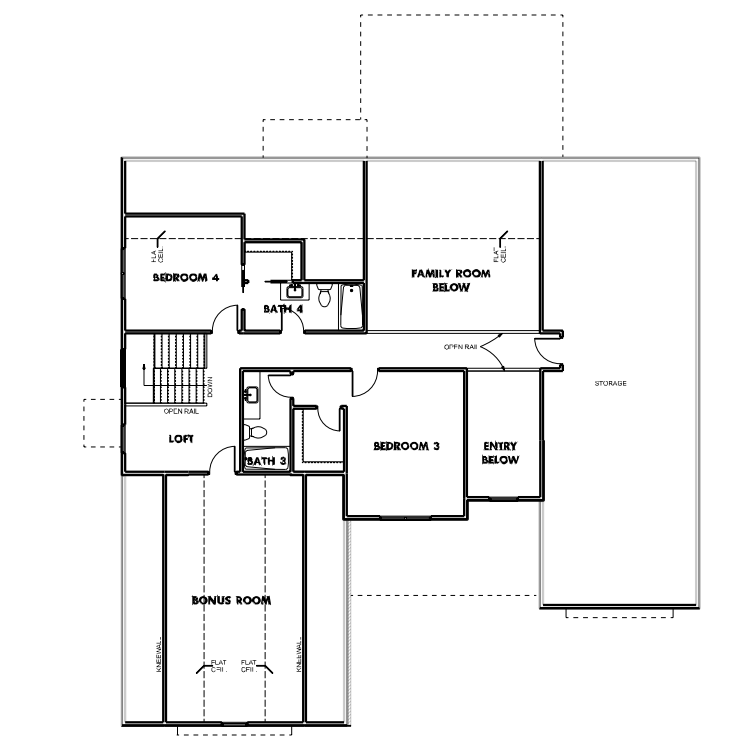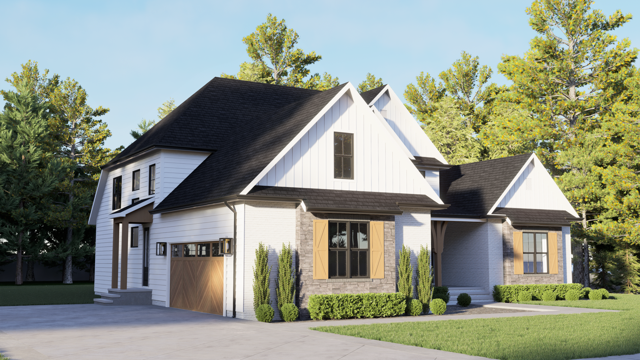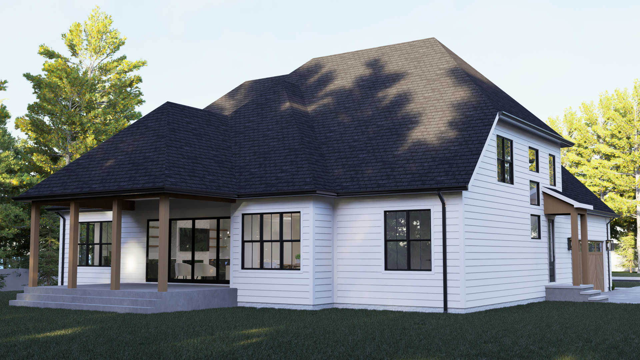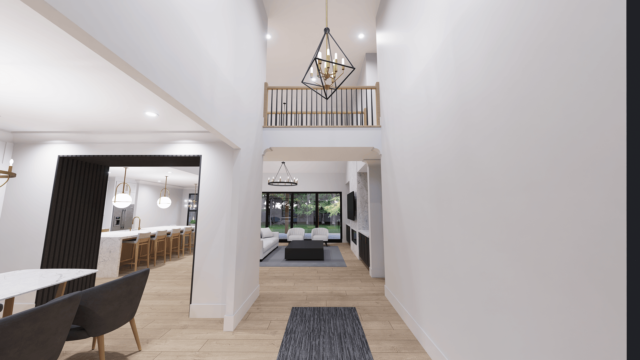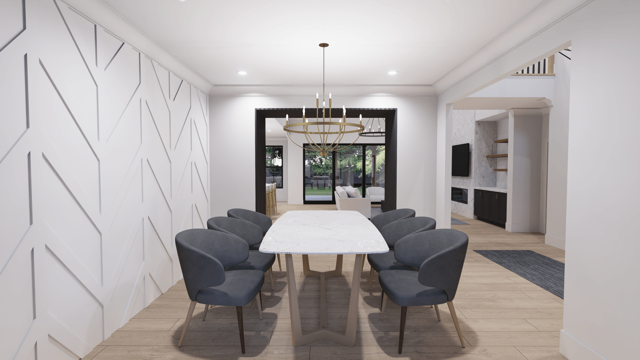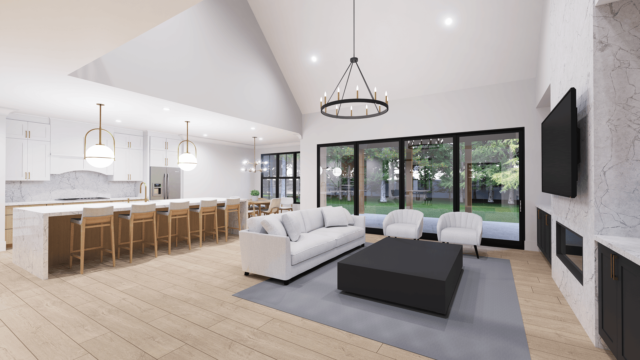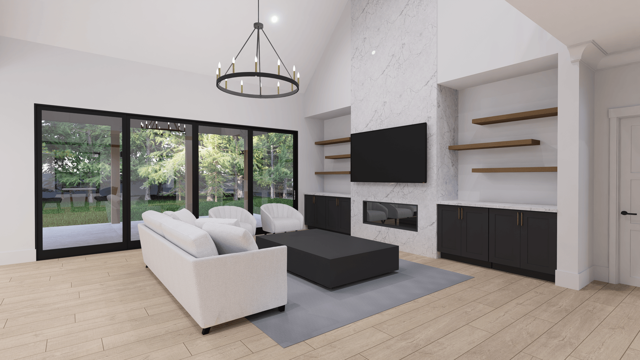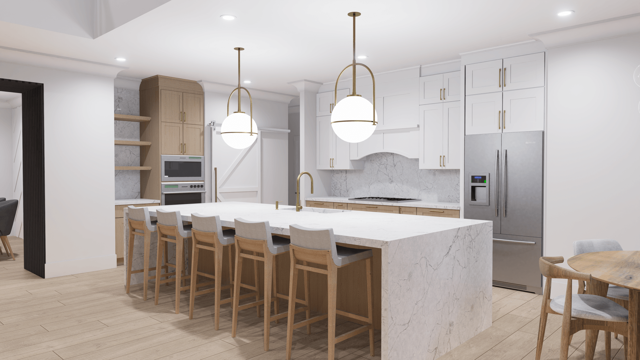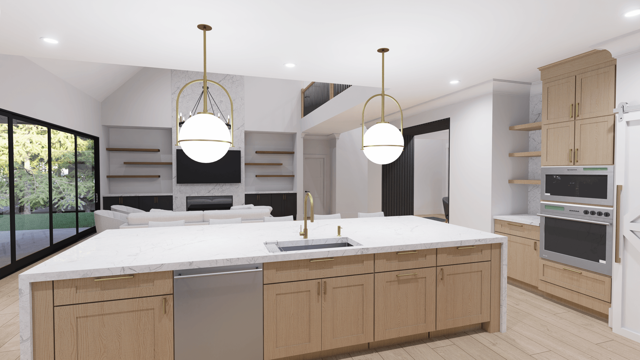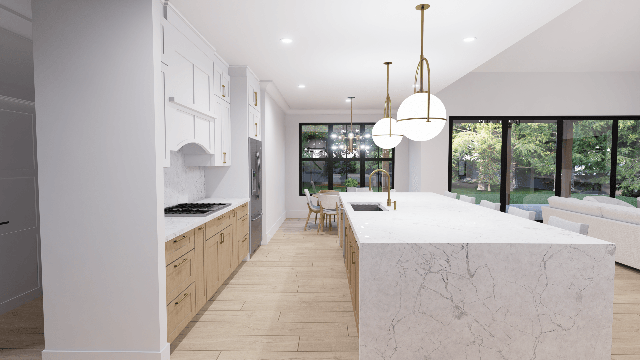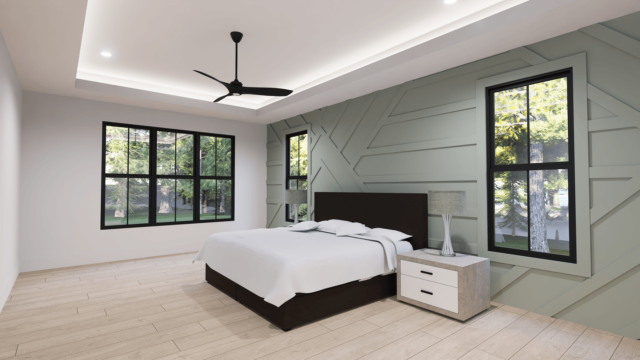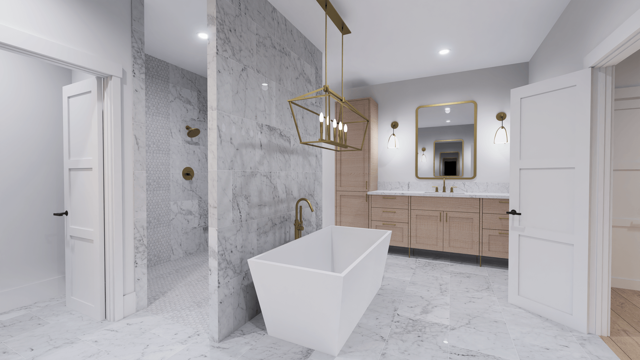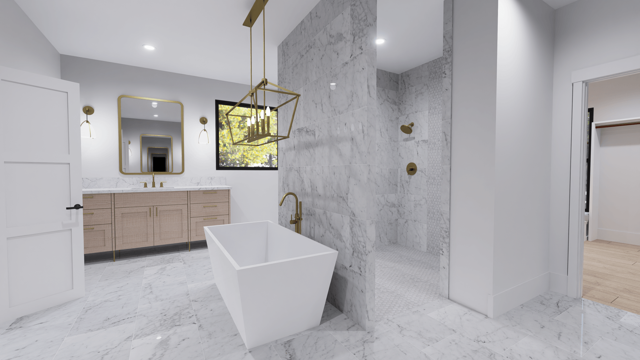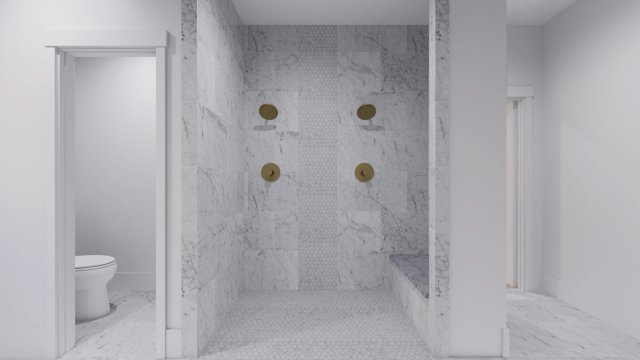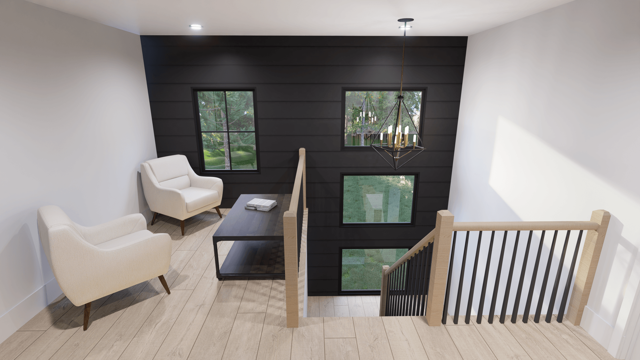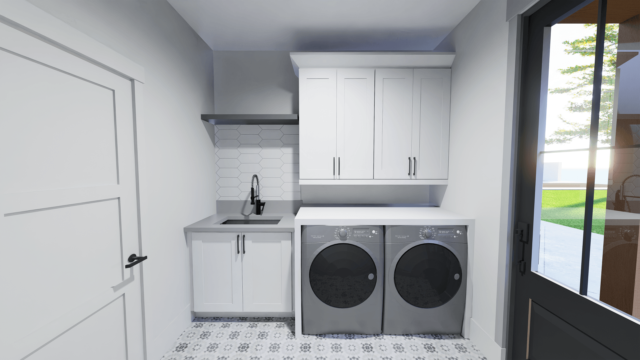Bentridge Plan
DESCRIPTION
Our first custom home plan to be featured in the Greensboro Parade of Homes in Fall of 2022! This home has an open, spacious floor plan. The main level includes a large eat-in kitchen, breakfast area, pantry, laundry room, family room and dining room. Also located on the main floor is a 2nd bedroom and bathroom and master suite with master bathroom with custom finishes. Upstairs features a spacious loft, bonus room, two additional bedrooms and two bathrooms. Photos are renderings are identical to the finishes planned for the property.
- Central air conditioning
- Alarm system
- Functional Layout
- Mature Landscaping
- Bonus Room
- Large Eat-In Kitchen
- Spacious Loft
- Walk-in Closet
- Additional Lot Space
- Fireplace
- Wood paneling
- Engineered Flooring
- Multi-car garage
- Open layout
- Formal dining room
- Gas Cooktop
Garage
2-Car
Bedrooms
4
Bathrooms
4
Area (sq ft)
3,600
