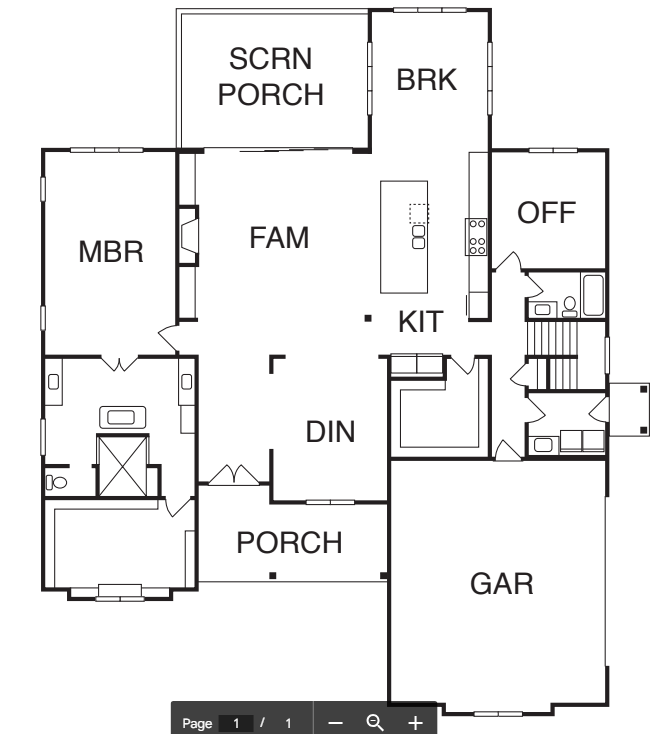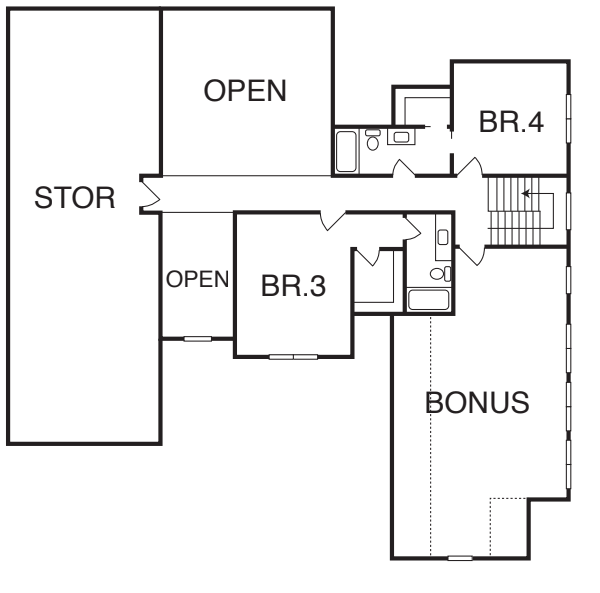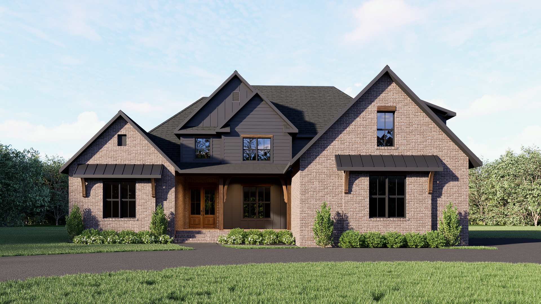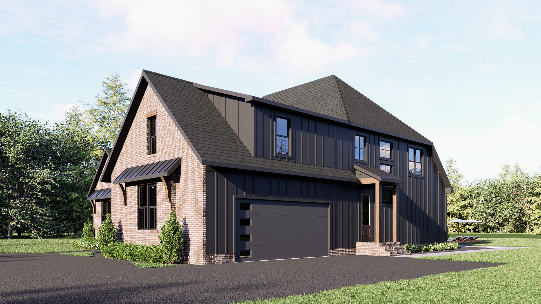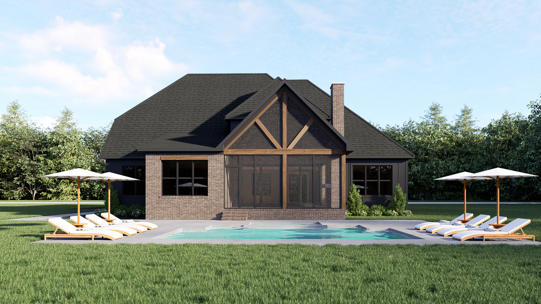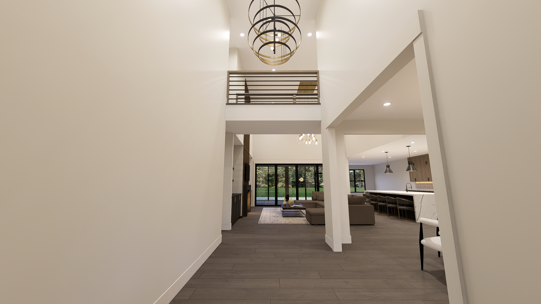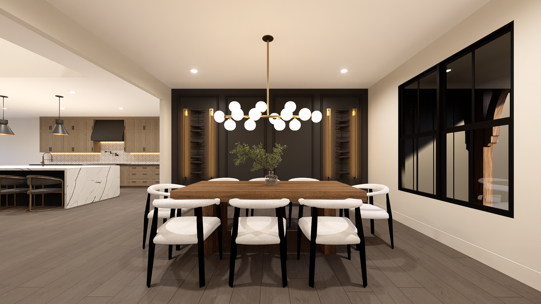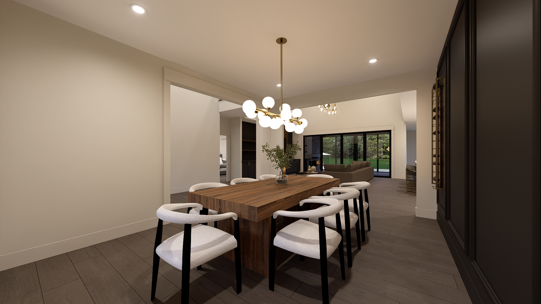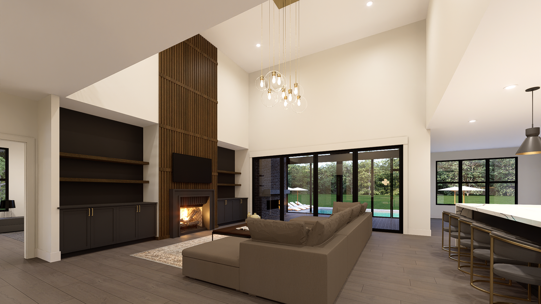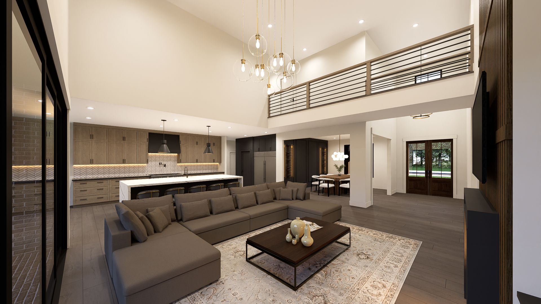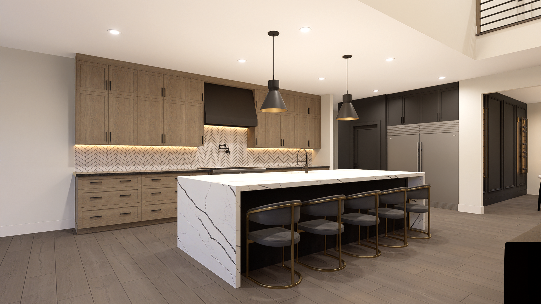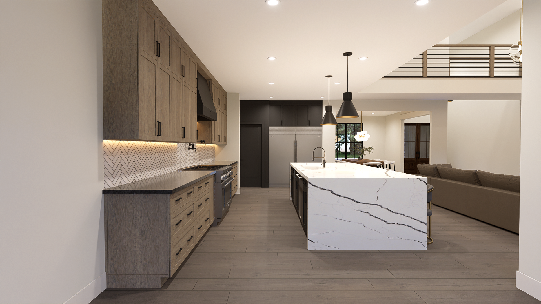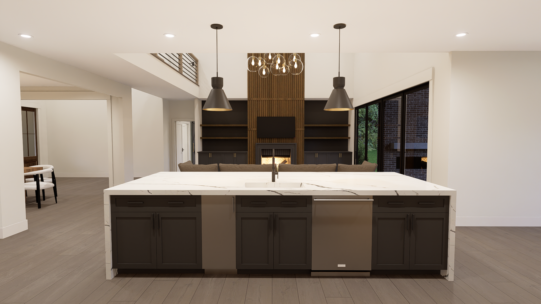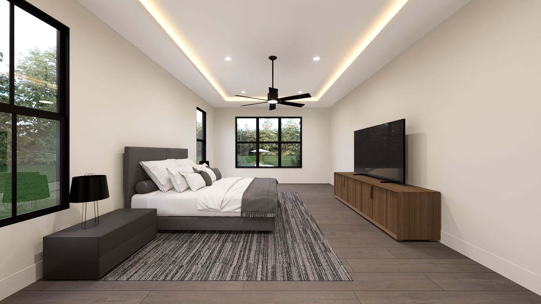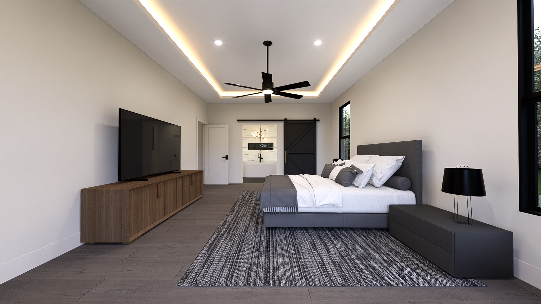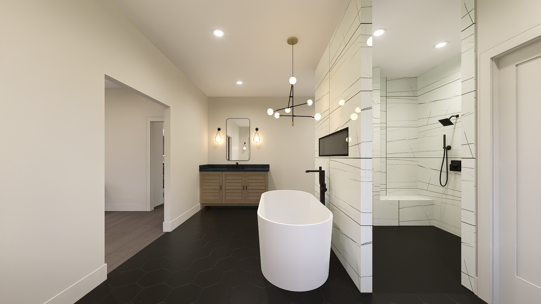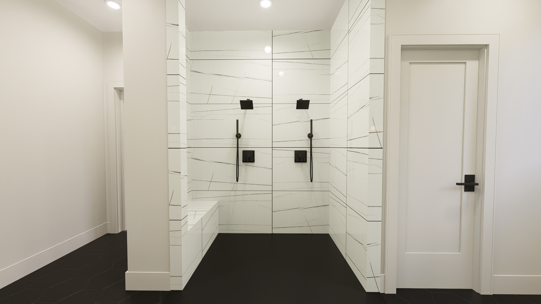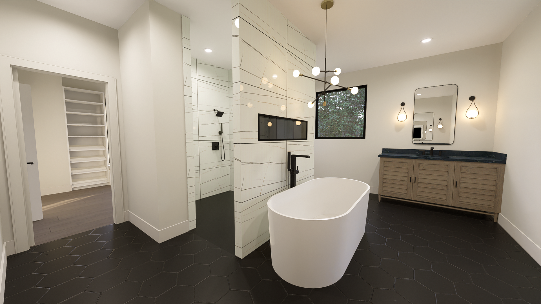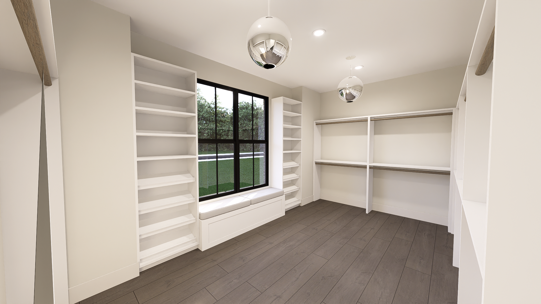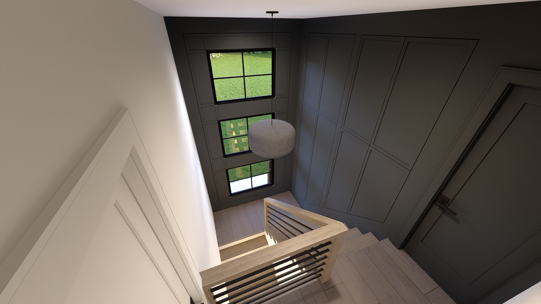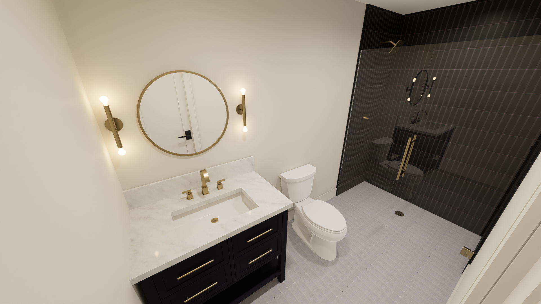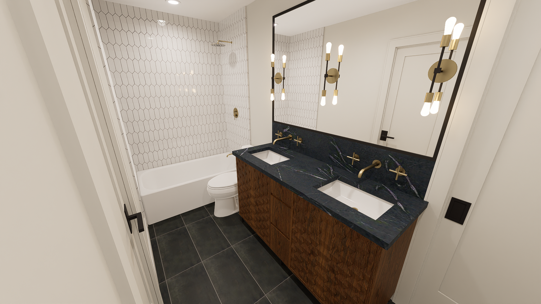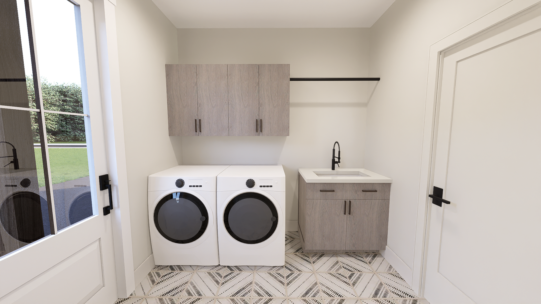Bentridge 2.0 Plan
DESCRIPTION
Beautiful custom home - This is a modified version of our original Bentridge Plan. Changes included extended bonus room space with widow dormers, extended breakfast dining area to create privacy on screen porch, + gable roof above back screen porch. This home has an open, spacious floor plan. The main level includes a large eat-in kitchen, breakfast area, pantry, laundry room, family room and dining room. Also located on the main floor is a 2nd bedroom and bathroom and master suite with master bathroom with custom finishes. Upstairs features a spacious loft, bonus room, two additional bedrooms and two bathrooms. Photos are renderings are identical to the finishes planned for the property.
- Central air conditioning
- Alarm system
- Functional Layout
- Mature Landscaping
- Bonus Room
- Large Eat-In Kitchen
- Spacious Loft
- Walk-in Closet
- Additional Lot Space
- Fireplace
- Wood paneling
- Engineered Flooring
- Multi-car garage
- Open layout
- Formal dining room
- Gas Cooktop
