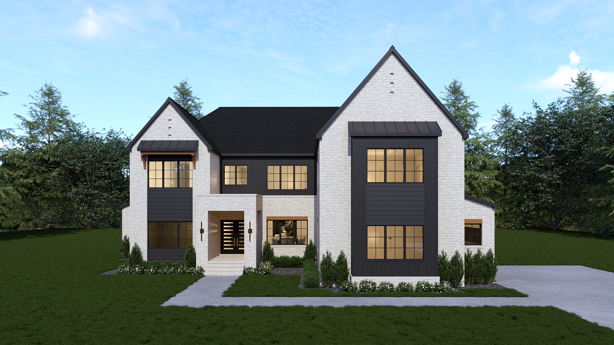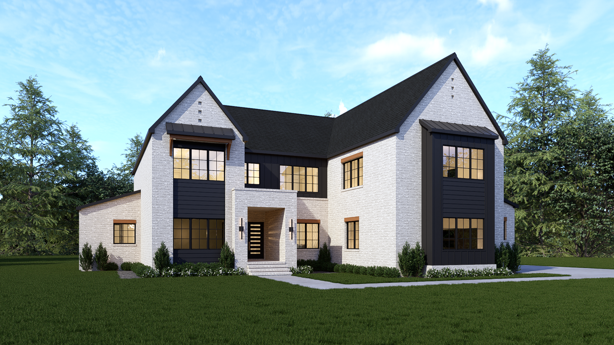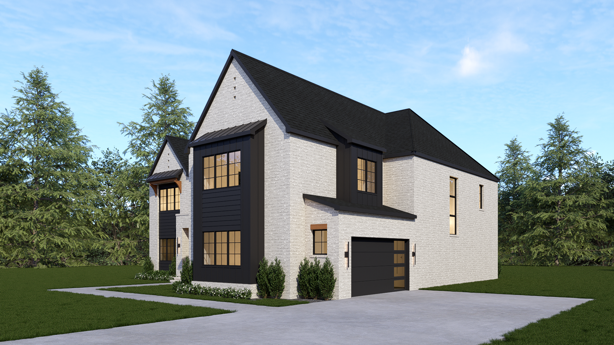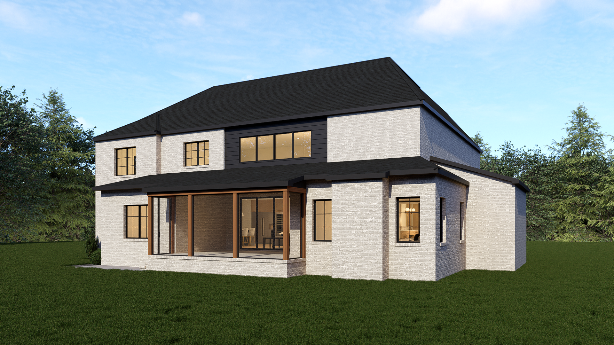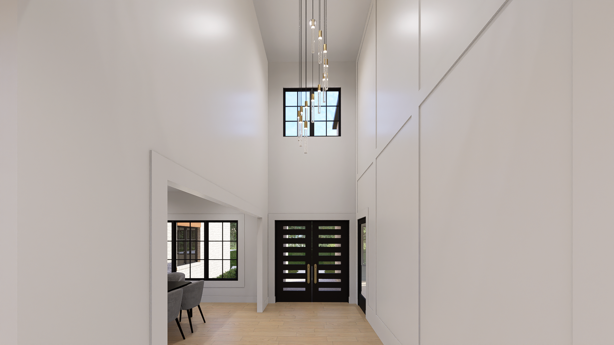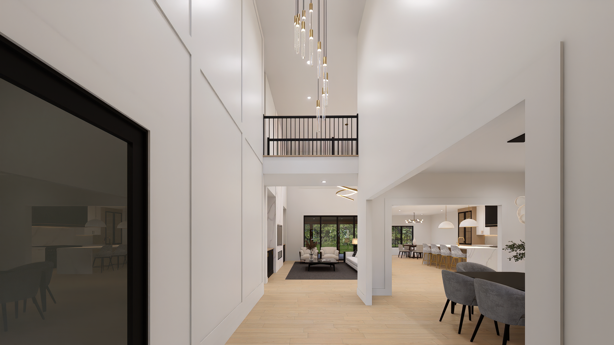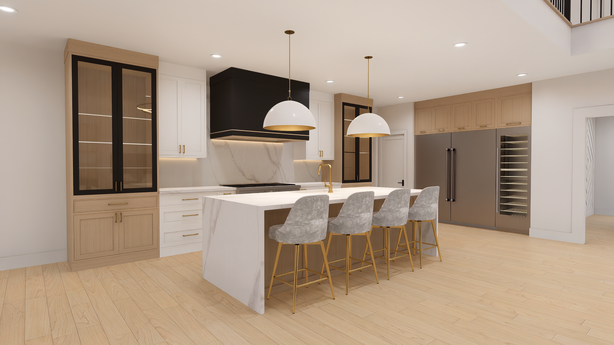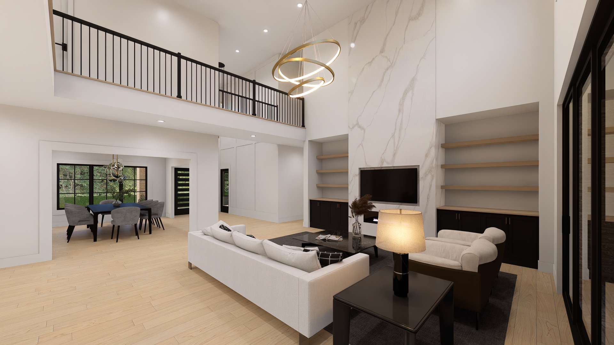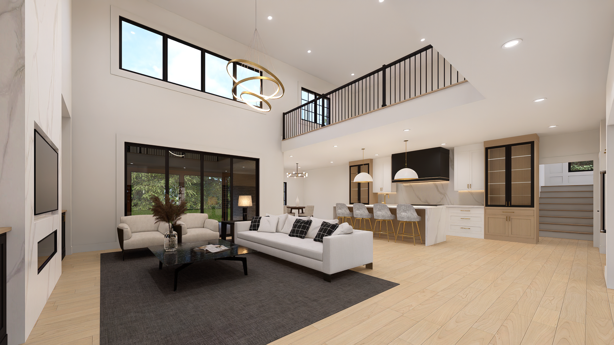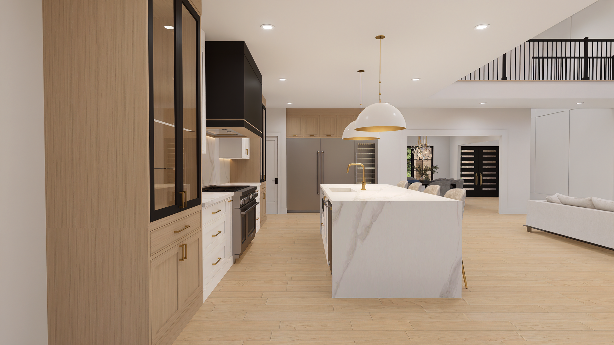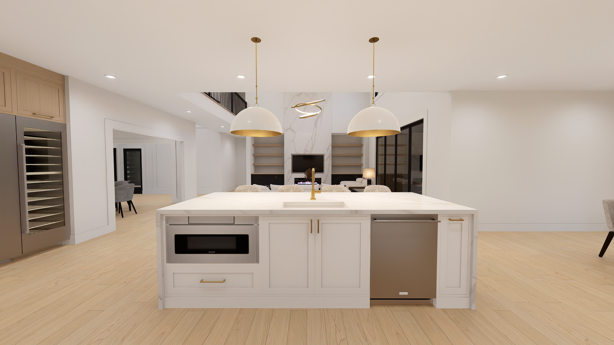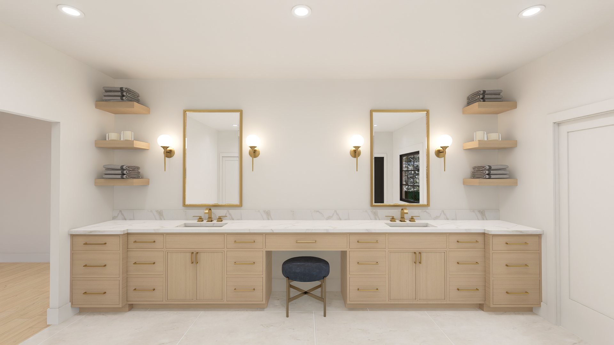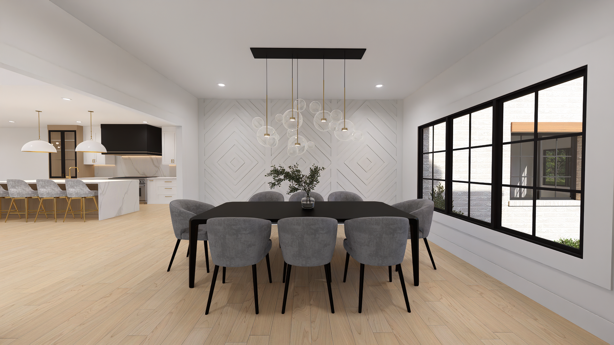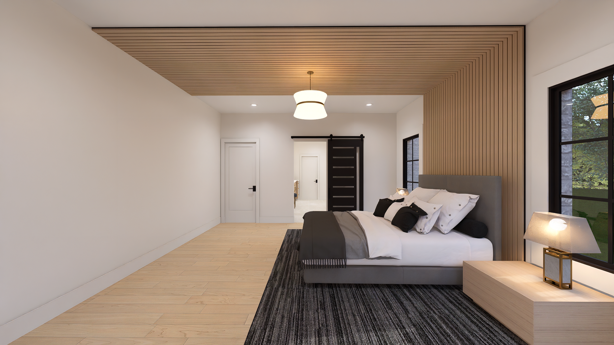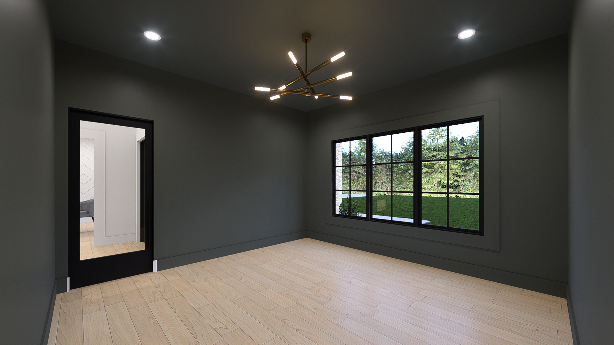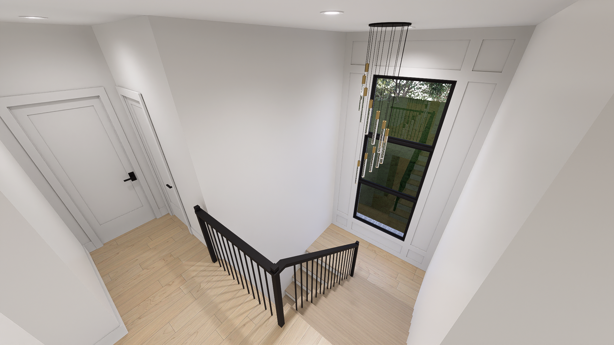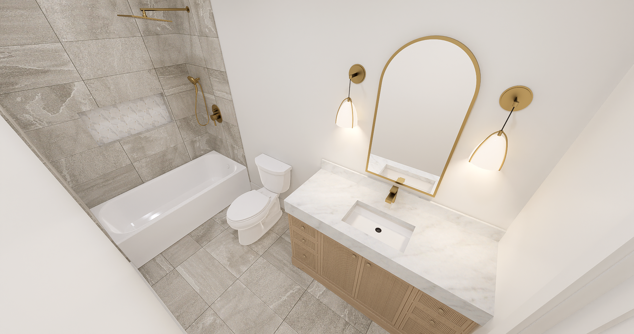Timber Trace Plan
DESCRIPTION
The Timber Trace is a stunning 2-story modern open-floor plan. The exterior combines batten horizontal siding with wood accents, brick, and metal roofing to give the home wonderful curb appeal. A deep front entry porch invites guests into the home immediately.
One step through a set of black modern doors, and you'll find yourself in the home's entry. To the left of the entryway, you'll find a moody office. To the right of the entryway, you'll find a large formal dining room with access to the kitchen + family room. The kitchen includes a second dining area, and the great room are arranged in a wide-open layout. A large walk-in pantry is situated out of sight behind the kitchen. The great room is warmed by a fireplace flanked by built-in bookshelves. A four-panel glass sliding door leads to the rear covered patio with a fireplace as well to create the perfect inside-outside living combination.
The master suite includes a bedroom that lies under a decorative fluted accent wall/ceiling design. The master bathroom has a massive walk-in shower, a walk-in closet, and his/her vanities. Also included on the main floor is a secondary bath + full bath.
Bedrooms 3, and 4 all have access to their very own bathroom and walk-in closet. A convenient loft creates a great place for the kids to play or study. This plan includes unfinished space as well with ability to expand up to 5,000 sq. ft. including 2 bonus spaces + additional bedroom and full bath. Back on the main floor, the homes side-load 2-car garage accesses the home through a convenient laundry/mud room that includes a bench and lockers.
As always any WD Custom Homes plan can be customized to fit your needs with our architect team. Whether you need to add another garage stall, change the front elevation, stretch the home larger or just make the home plan more affordable for your budget we can do that and more for you here at WD.
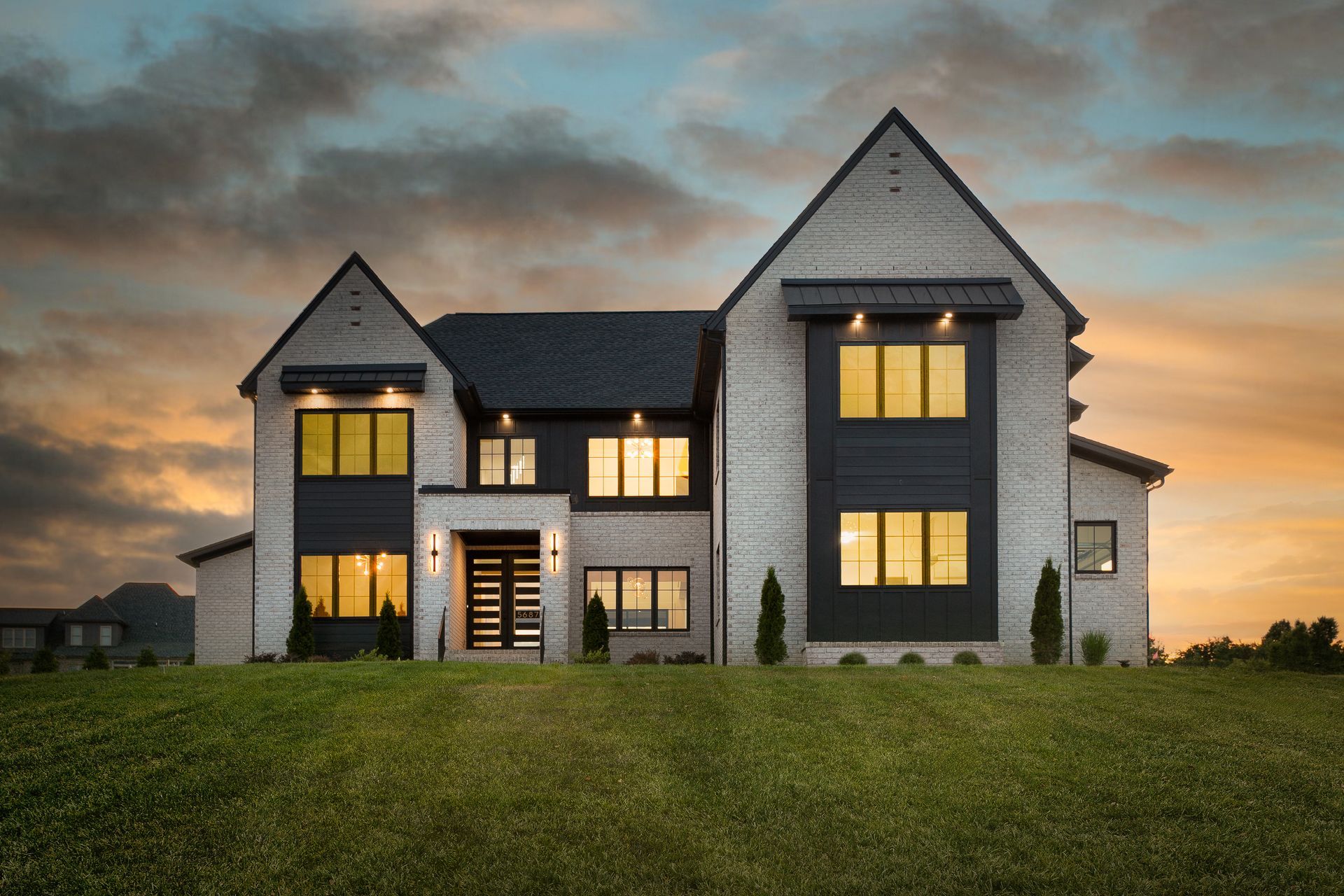
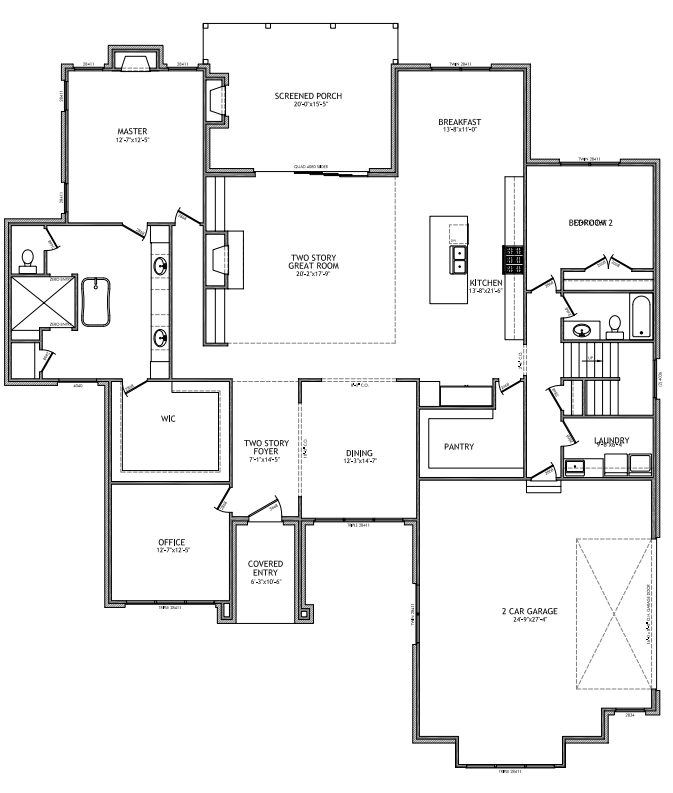
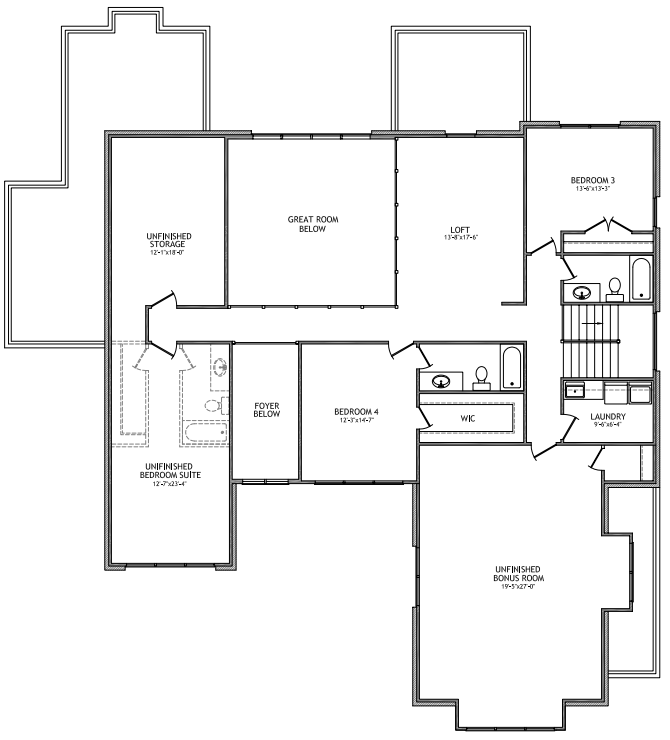
Garage
2-Car
Bedrooms
4
Bathrooms
4
Area (sq ft)
4,100
- Central air conditioning
- Alarm system
- Functional Layout
- Mature Landscaping
- Bonus Room
- Large Eat-In Kitchen
- Spacious Loft
- Walk-in Closet
- Luxury Master Double Vanity
- Additional Lot Space
- Fireplace
- Wood paneling
- Engineered Flooring
- Multi-car garage
- Open layout
- Formal dining room
- Gas Cooktop
- Unfinished Sq. Footage

