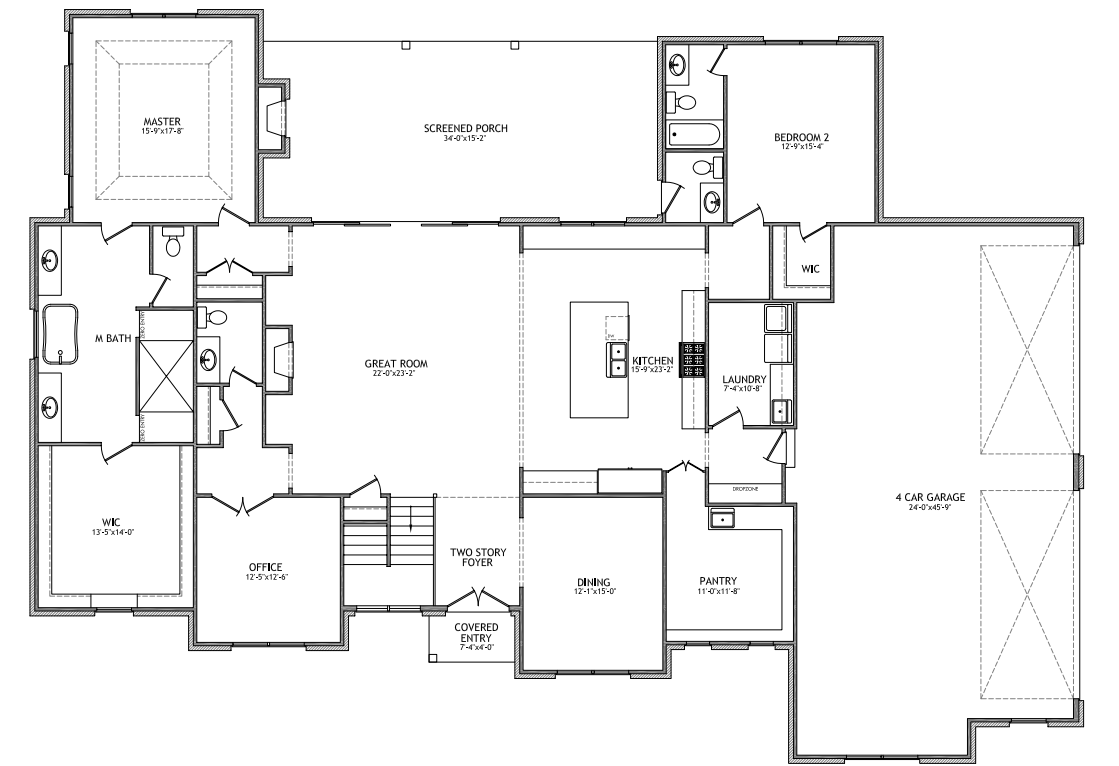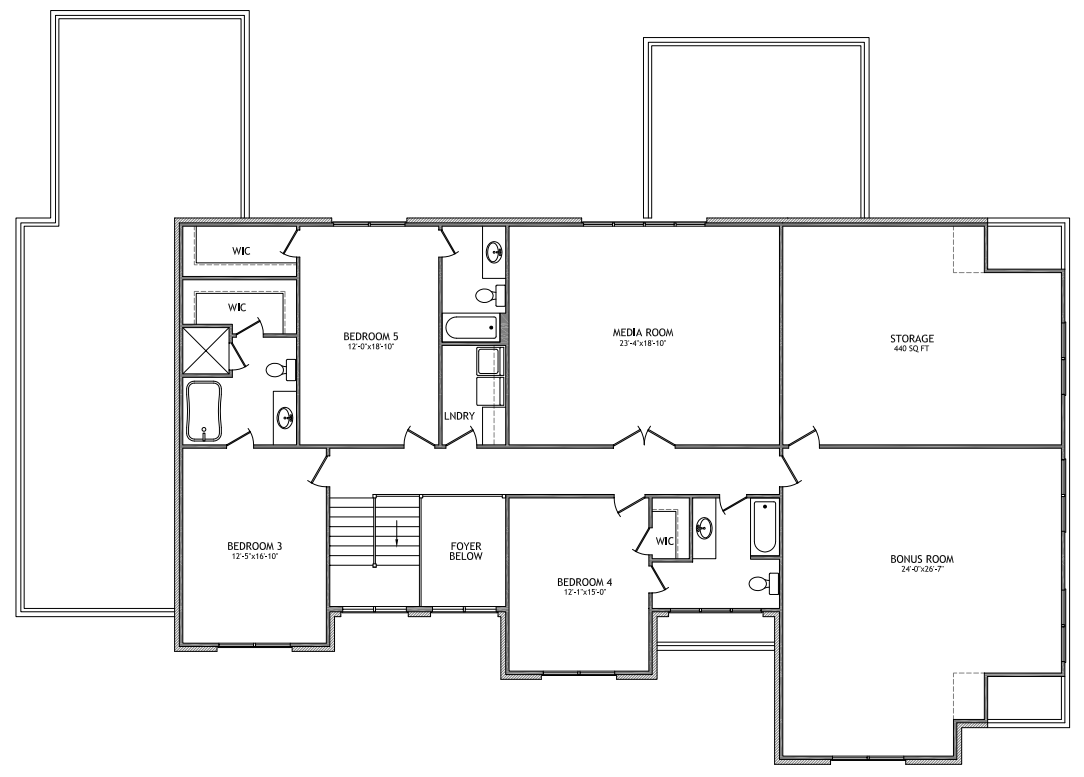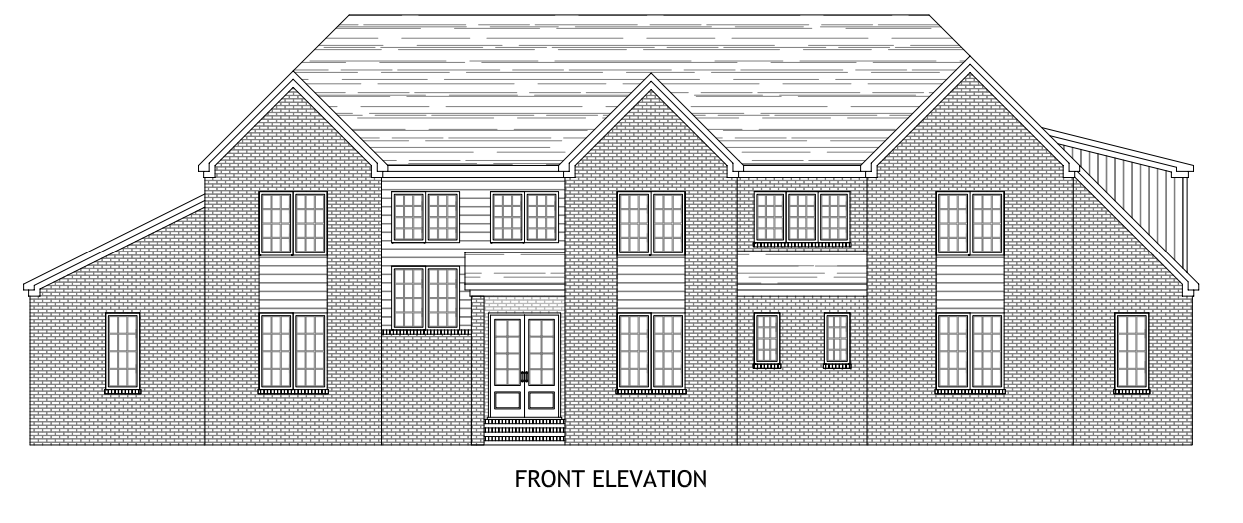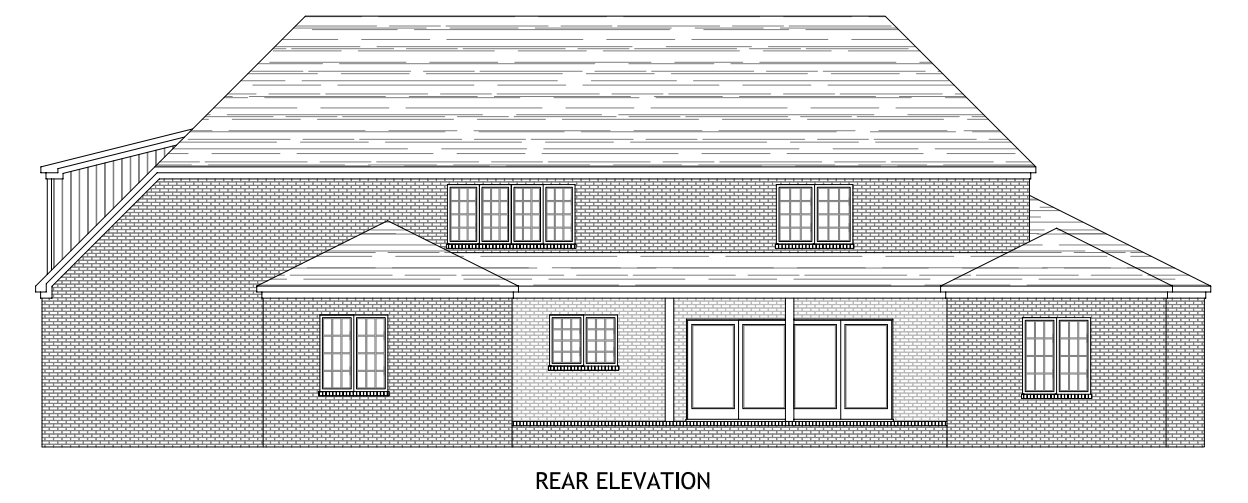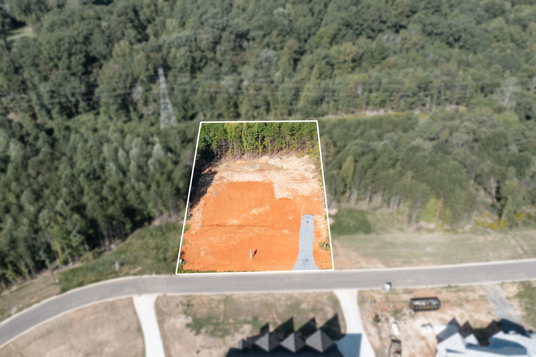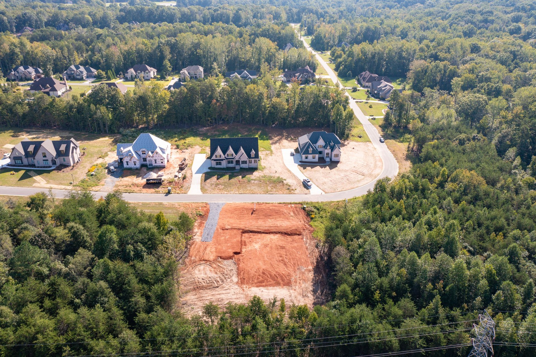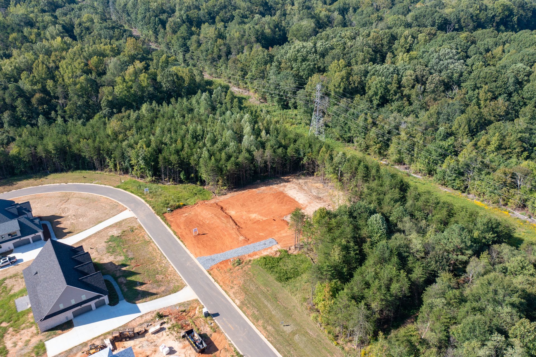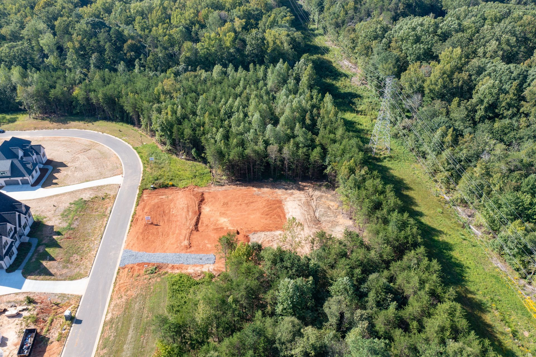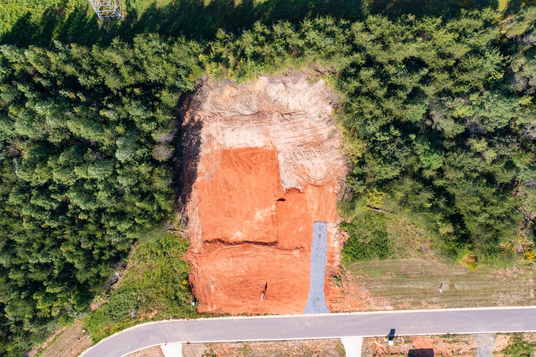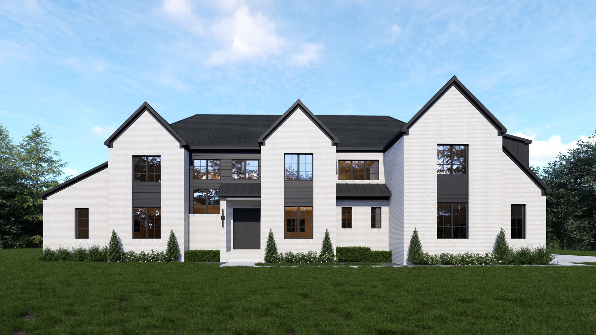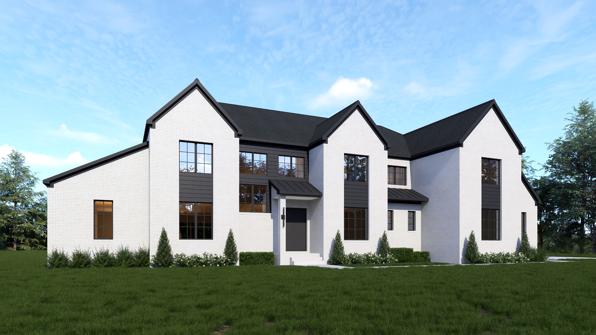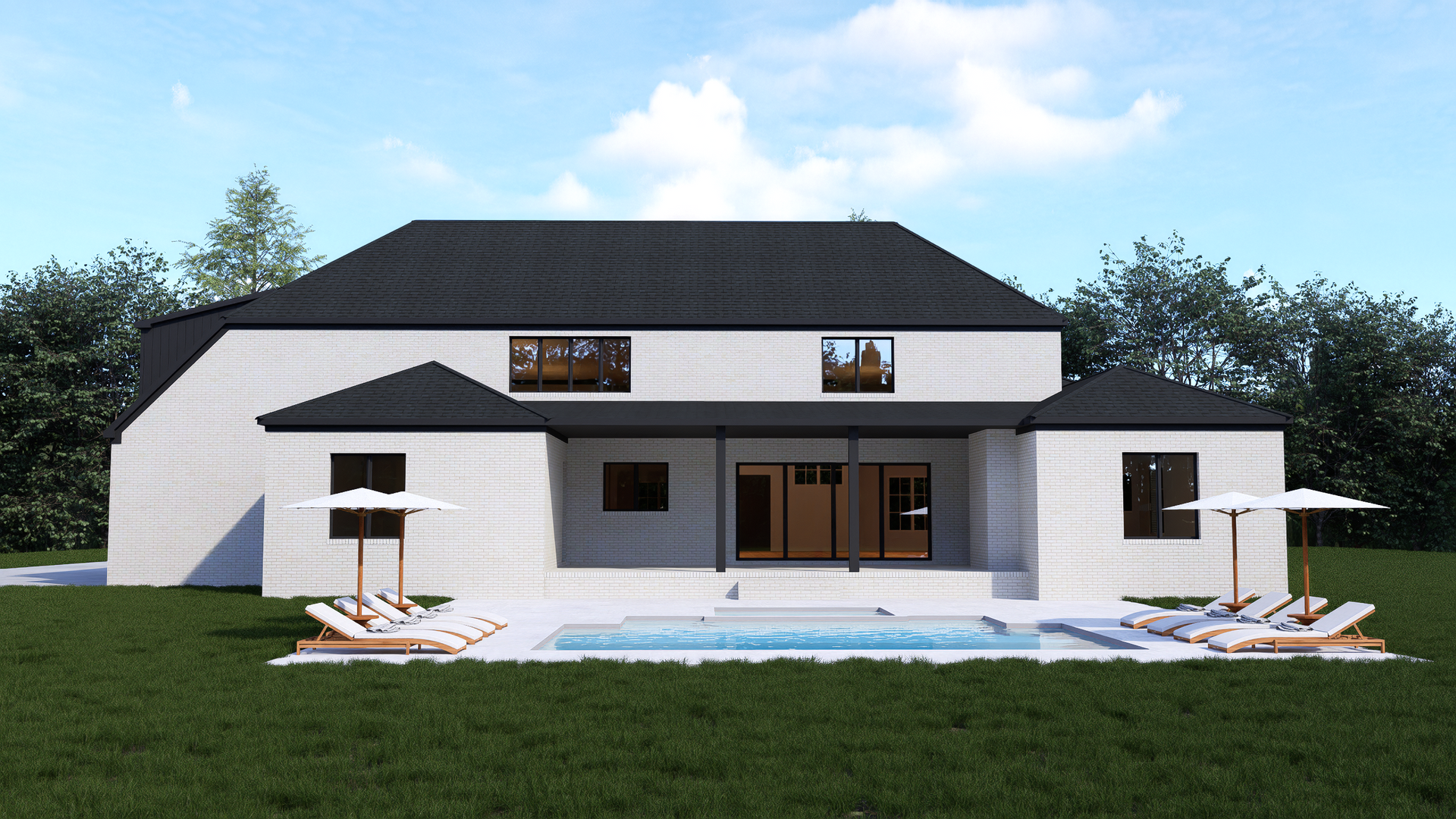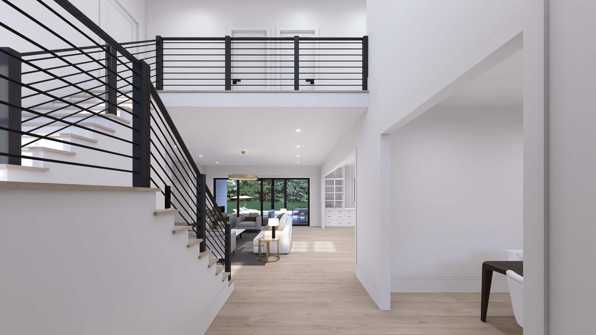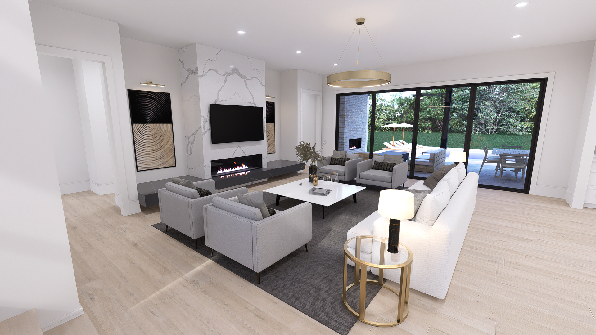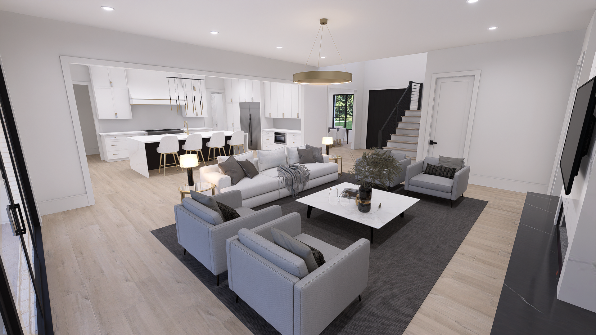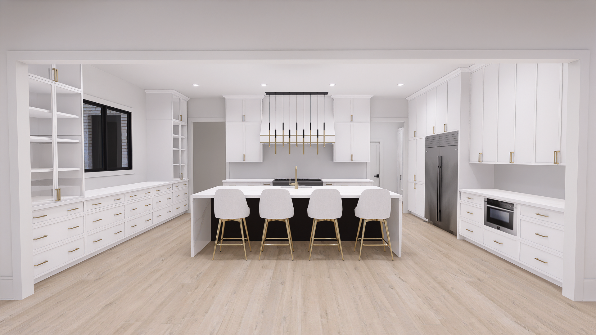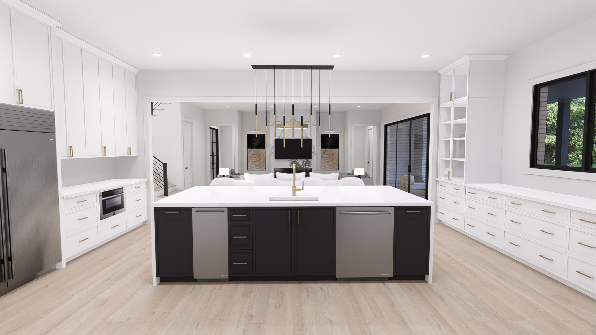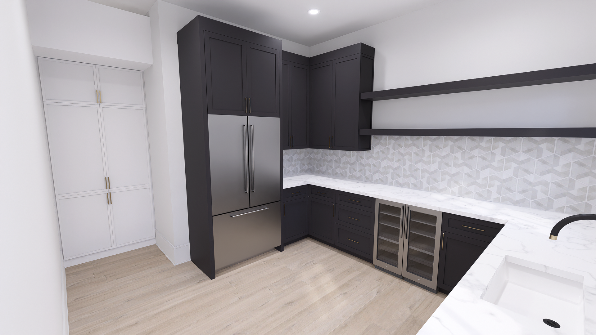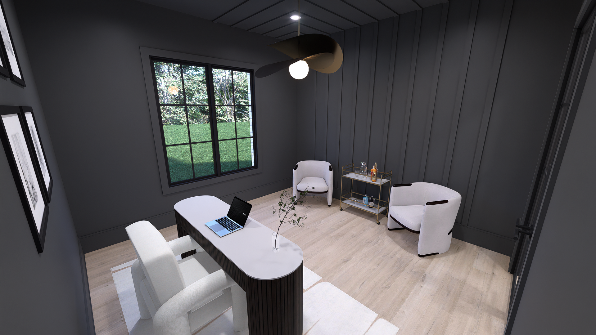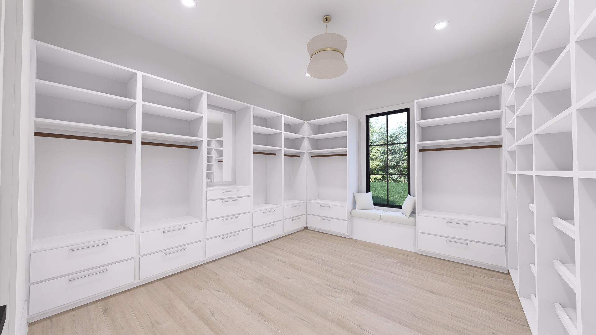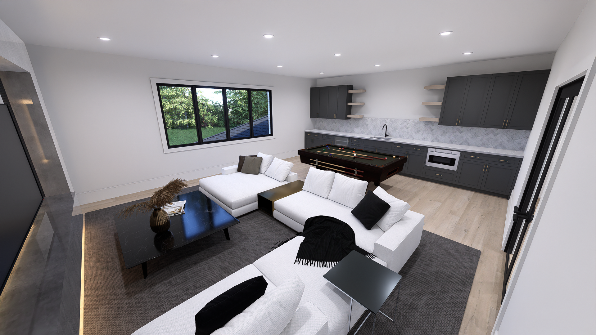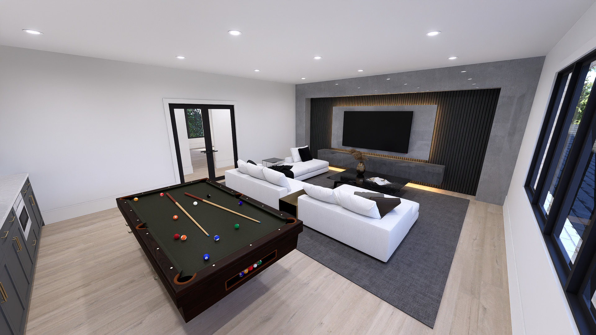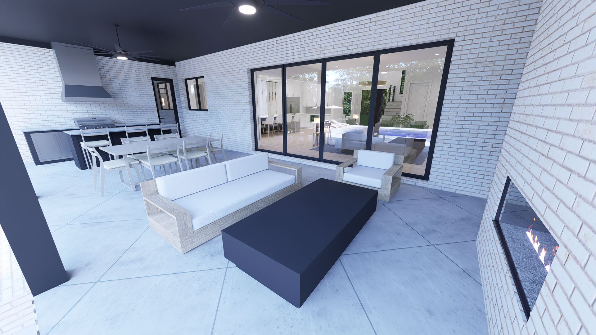Strickland Heights
Construction Project to be built in Birkhaven Reserve neighborhood - Fall 2024 Completion
Shadow Creek can be described as luxurious, beautiful, royal, modern, spacious, and stunning... just to name a few. This home has an extraordinary curb appeal with its combination of brick and siding. You can expect to be in immediate awe walking in through the front door of this home. With the large open space and gorgeous staircase, it gives off a feel of luxury within a few seconds.
Just into the entryway is a beautiful great room that provides a built-in fireplace and shelving, also with access to a spacious covered porch in the back. The kitchen has a large kitchen island and leads into a family room, with the opposite side leading into an office, a covered porch area to create seamless outside/inside living space.
The master bedroom can also be found on the main level, just off to the left side of the home. Here, you can find a spacious room and bathroom, complete with double vanities, a soaking tub, and a very large walk in closet.
After viewing all of this space, you can head upstairs to find 3 additional bedrooms, each with their own walk-in closet and suite bath, a family room, storage, and another bonus room above the garage.
Garage
3-Car
Bedrooms
5
Bathrooms
7
Area (sq ft)
5,016
- Central air conditioning
- Alarm system
- Mature Landscaping
- Large Eat-In Kitchen
- Additional Family Room
- Walk-in Closet
- Brick + Siding Exterior
- Engineered Hardwood
- 7 Bathrooms
- Open layout
- Bonus Room
- All Bedroom Suites

