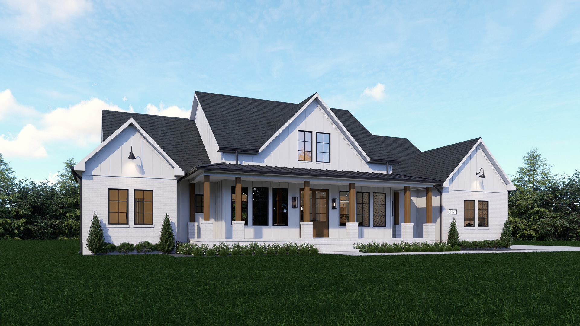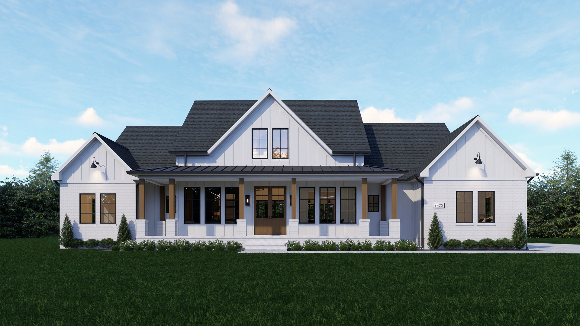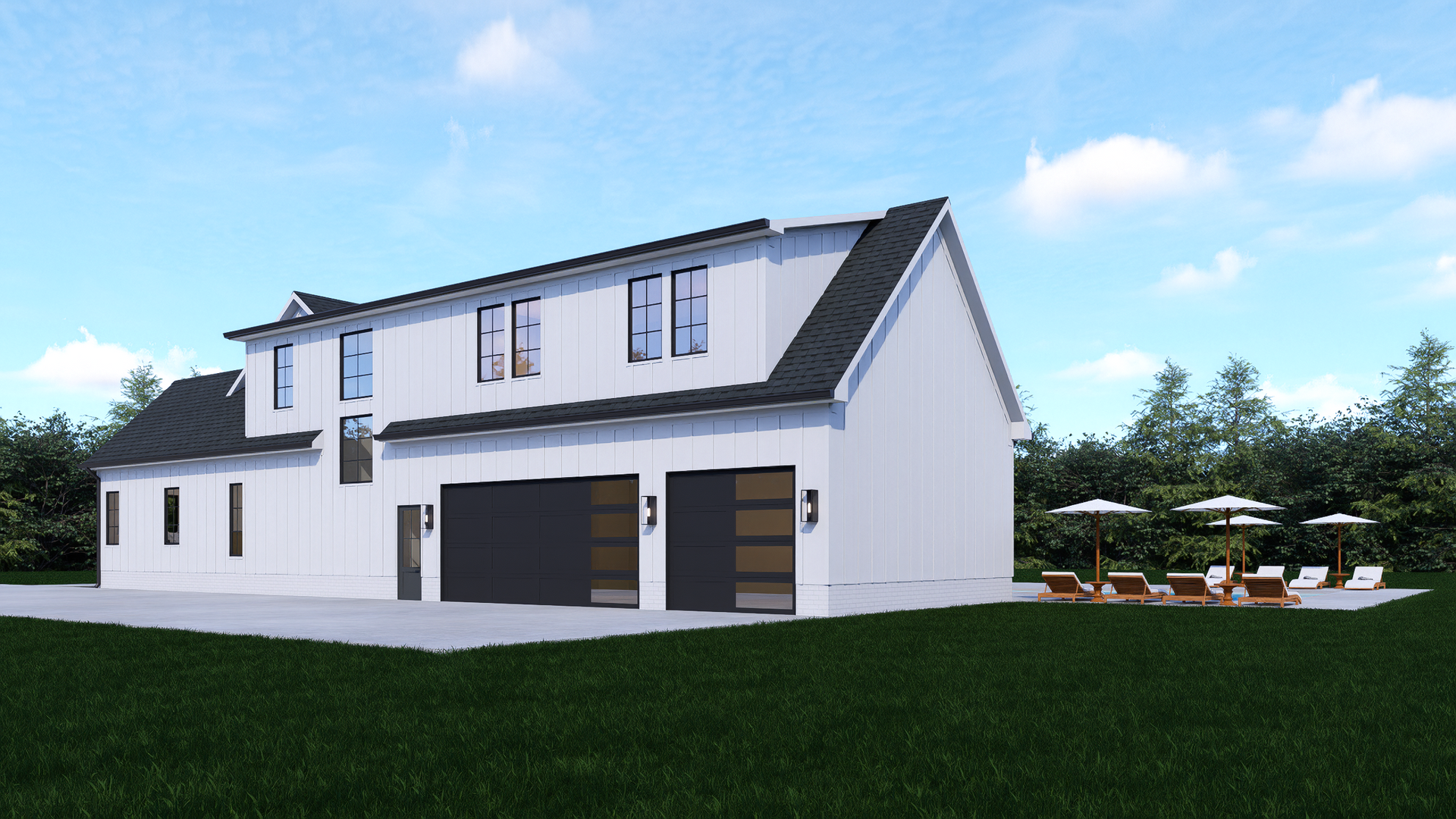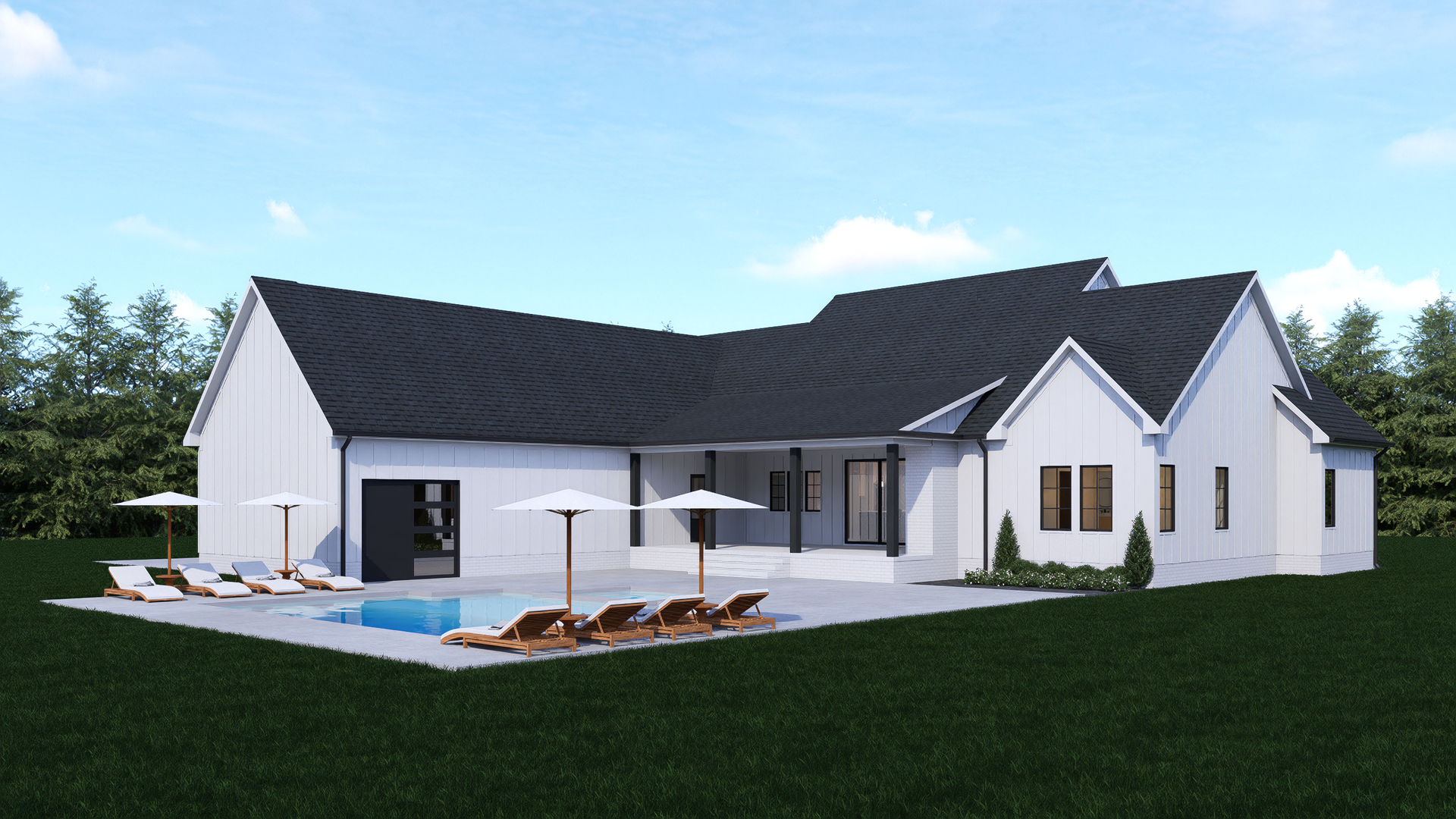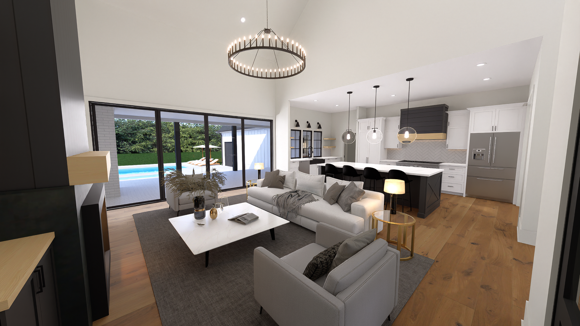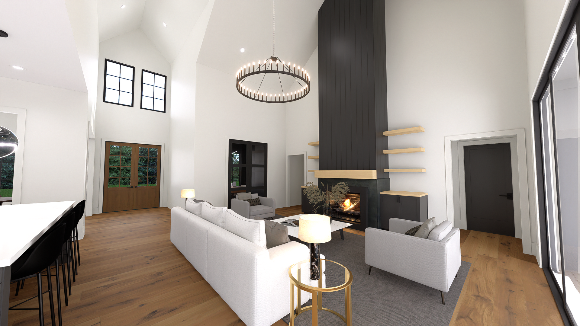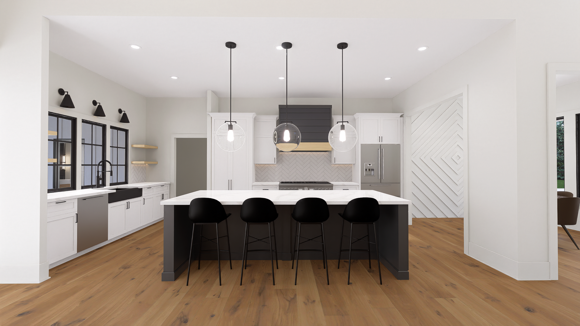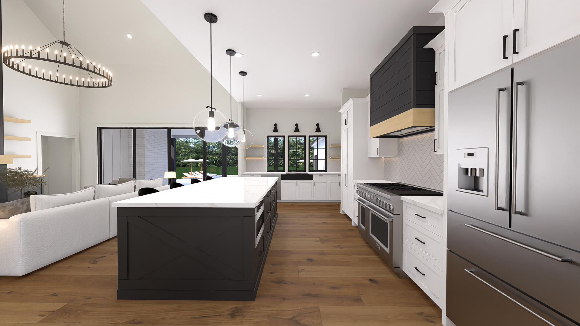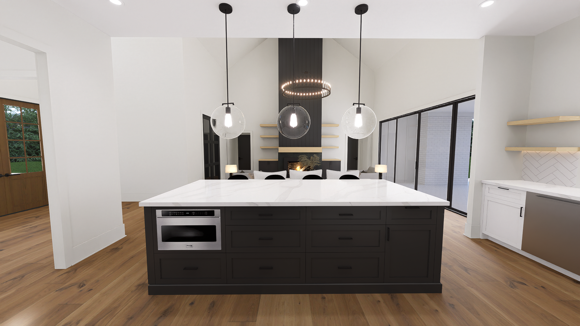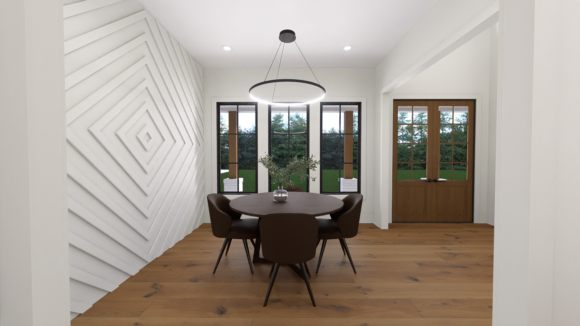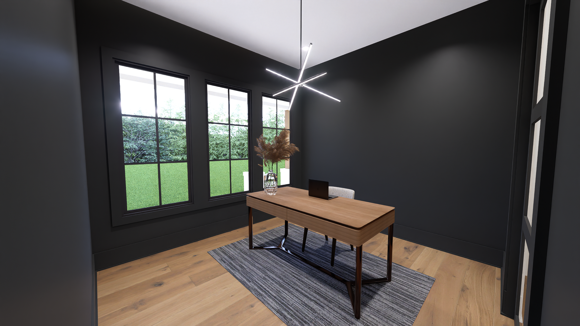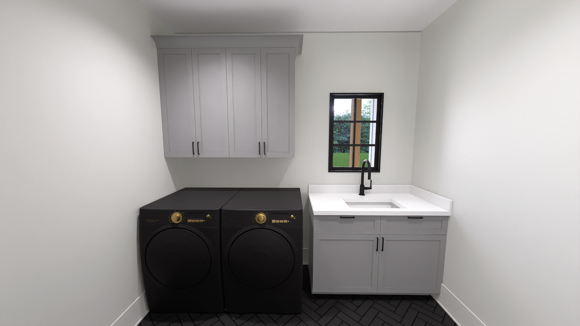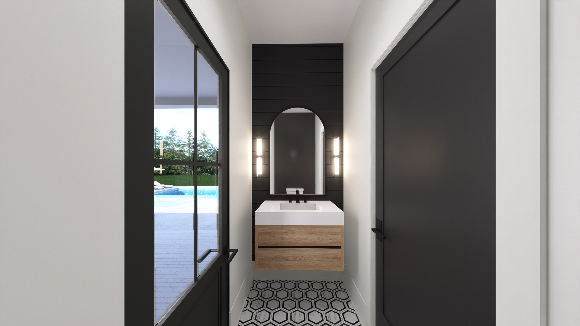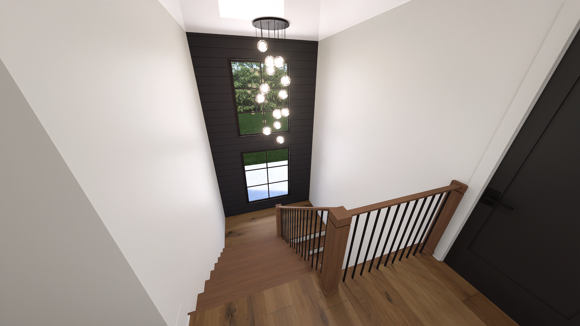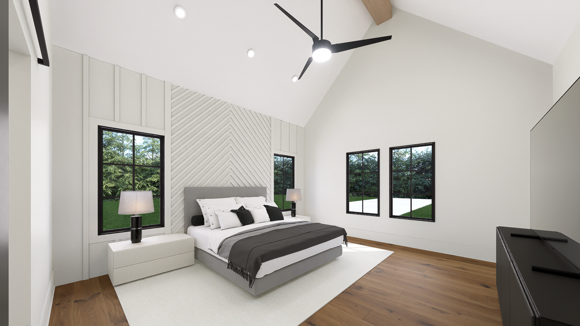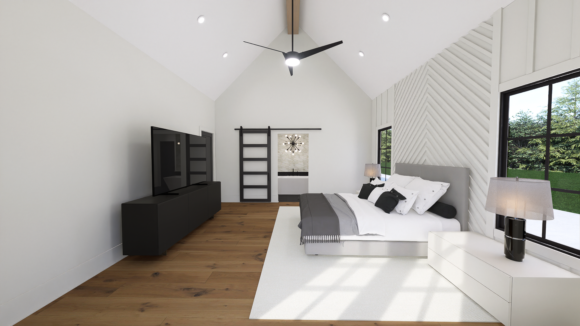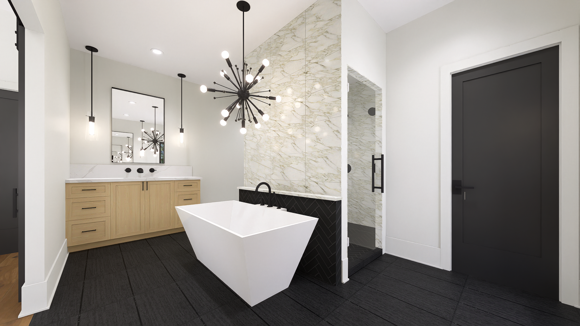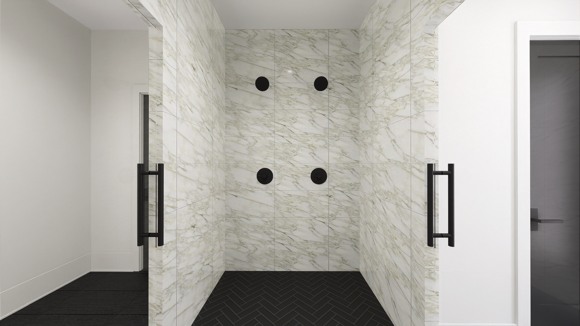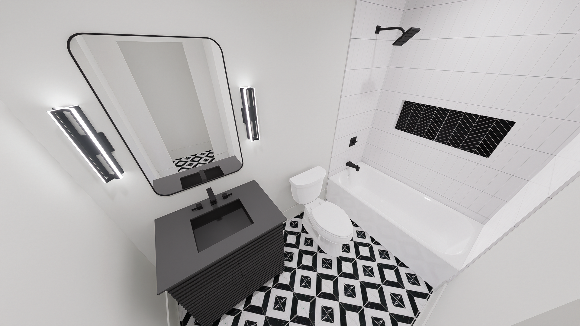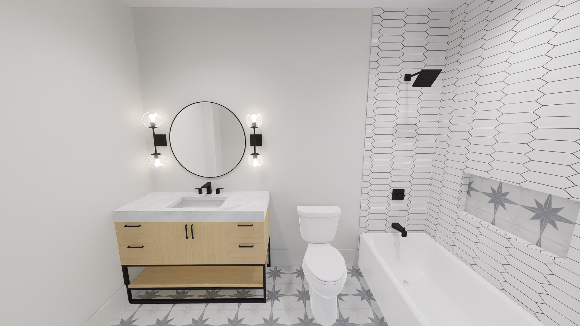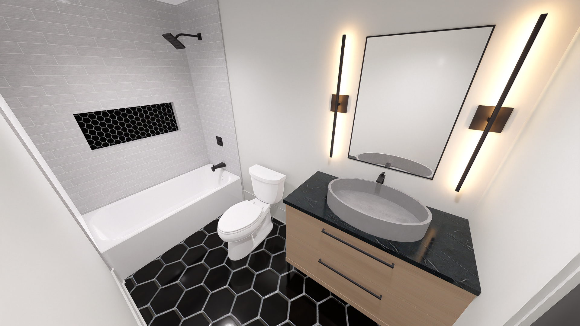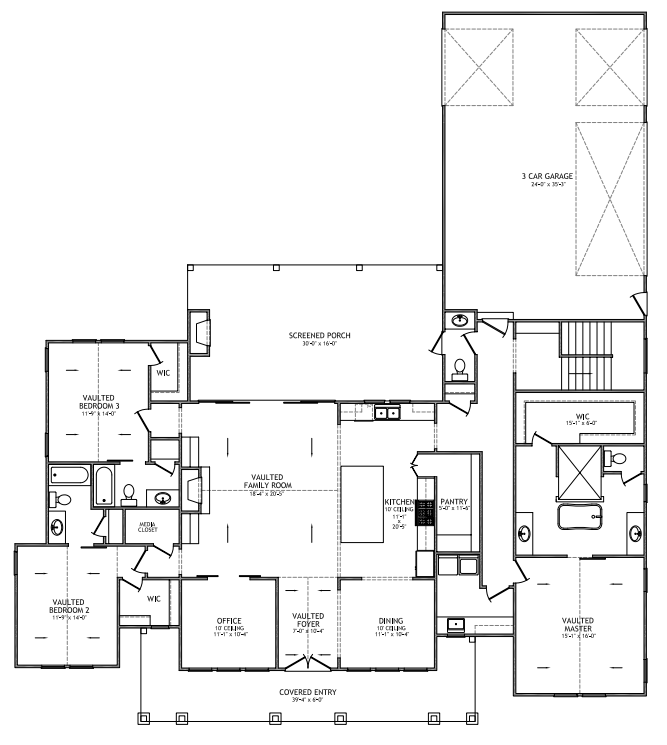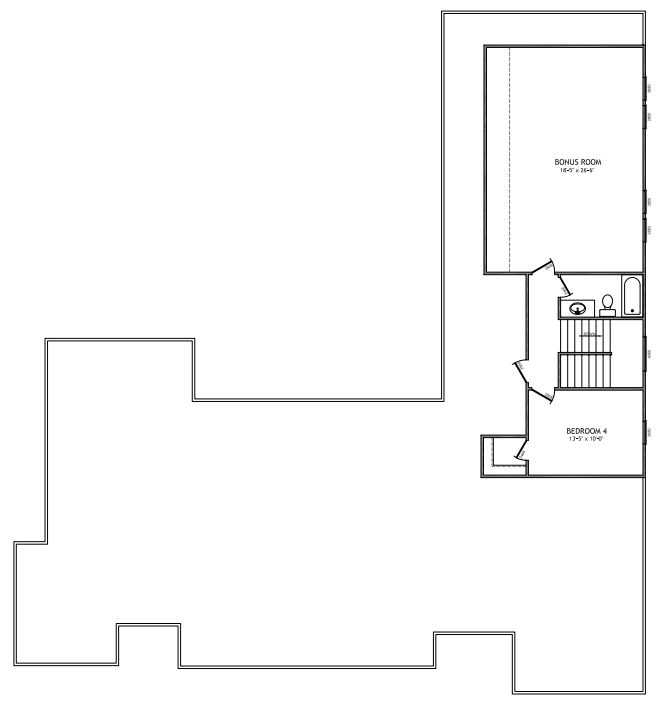Hillis Project
Construction Project to be built in Birkhaven Reserve neighborhood - Fall 2024 Completion
If you're looking for a Modern Farmhouse style plan that is loaded with features, look no farther than the Hillis plan. The exterior features a blend of textures including board and batten siding, metal roofing, stone and wood accents. A symmetrical covered front porch is a focal point of the front of the house. On the rear of the home, your outdoor entertainment is enhanced by a massive covered screen porch that includes an swimming pool with direct access to the 3rd car garage.
Inside the home, a well thought out floor plan will leave you speechless. The great room flows beautifully with the dining area and kitchen. The main living space lies under a soaring vaulted ceiling. The kitchen includes a large island and a walk-in hidden pantry. Tucked behind the kitchen for privacy, is the fantastic hallway leading to the master suite. The master bedroom has vaulted ceiling with custom beam. The master bathroom includes an enclosed toilet, his/her vanities, and a large wet room with a soaking tub. The master closet has access to the home's laundry room. On the other side of the home, you'll find 2 bedrooms that each have their own walk-in closet and private bathroom
Upstairs includes a 4th bedroom + bath, and a full finished bonus room allowing for multiple use.
As always any WD House Plans plan can be customized to fit your needs with our team. Whether you need to add another garage stall, change the front elevation, stretch the home larger or just make the home plan more affordable for your budget we can do that and more for you at WD Custom Homes.
Garage
3-Car
Bedrooms
4
Bathrooms
4
Area (sq ft)
3,424
- Board/Batten + Siding Exterior
- Large Eat-In Kitchen
- Walk-in Closet
- 4 Bedrooms/Bath
- Engineered Hardwood
- 4 Bathrooms
- Open layout
- Bonus Room
- Master Bath-Like Spa

