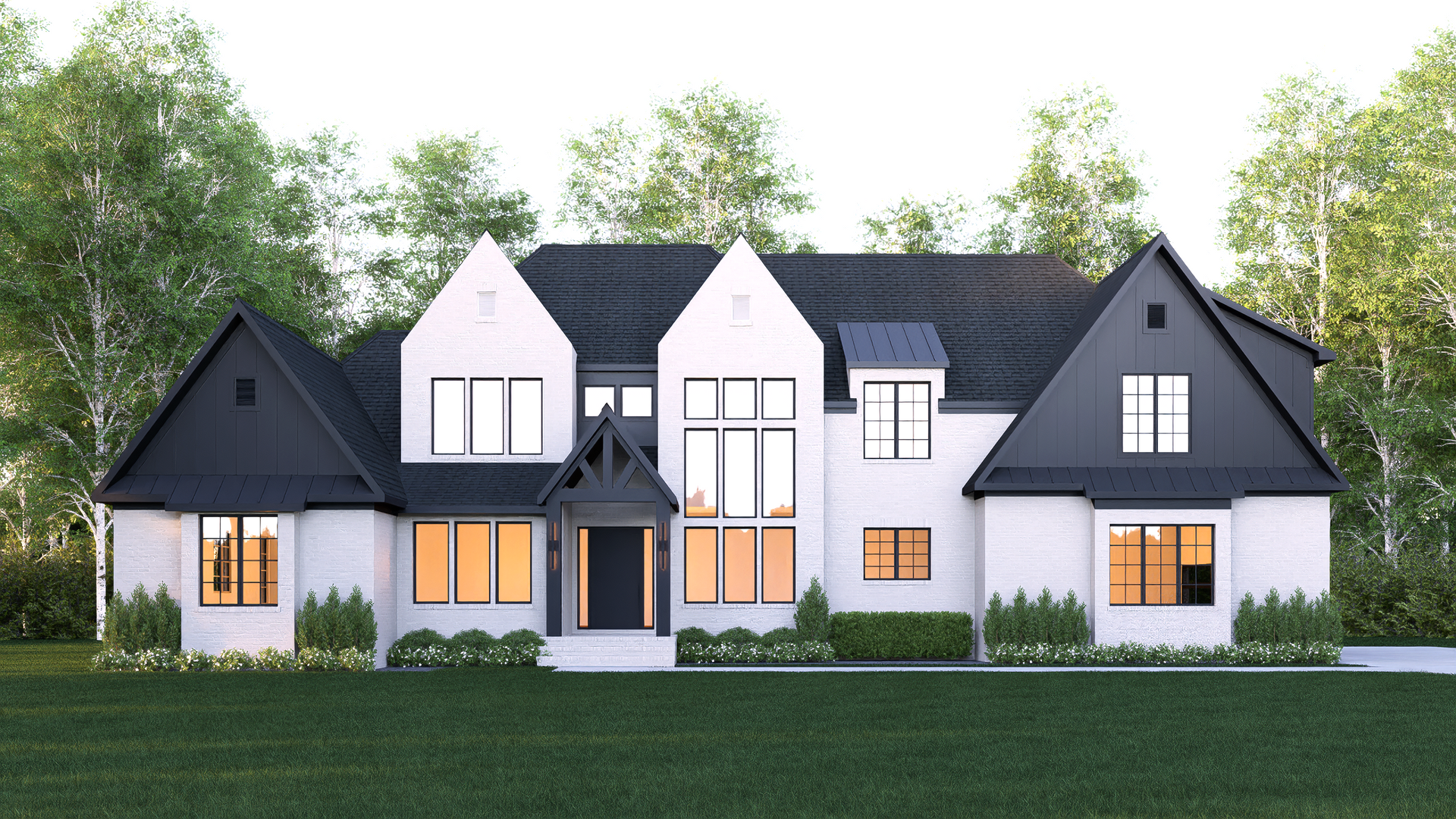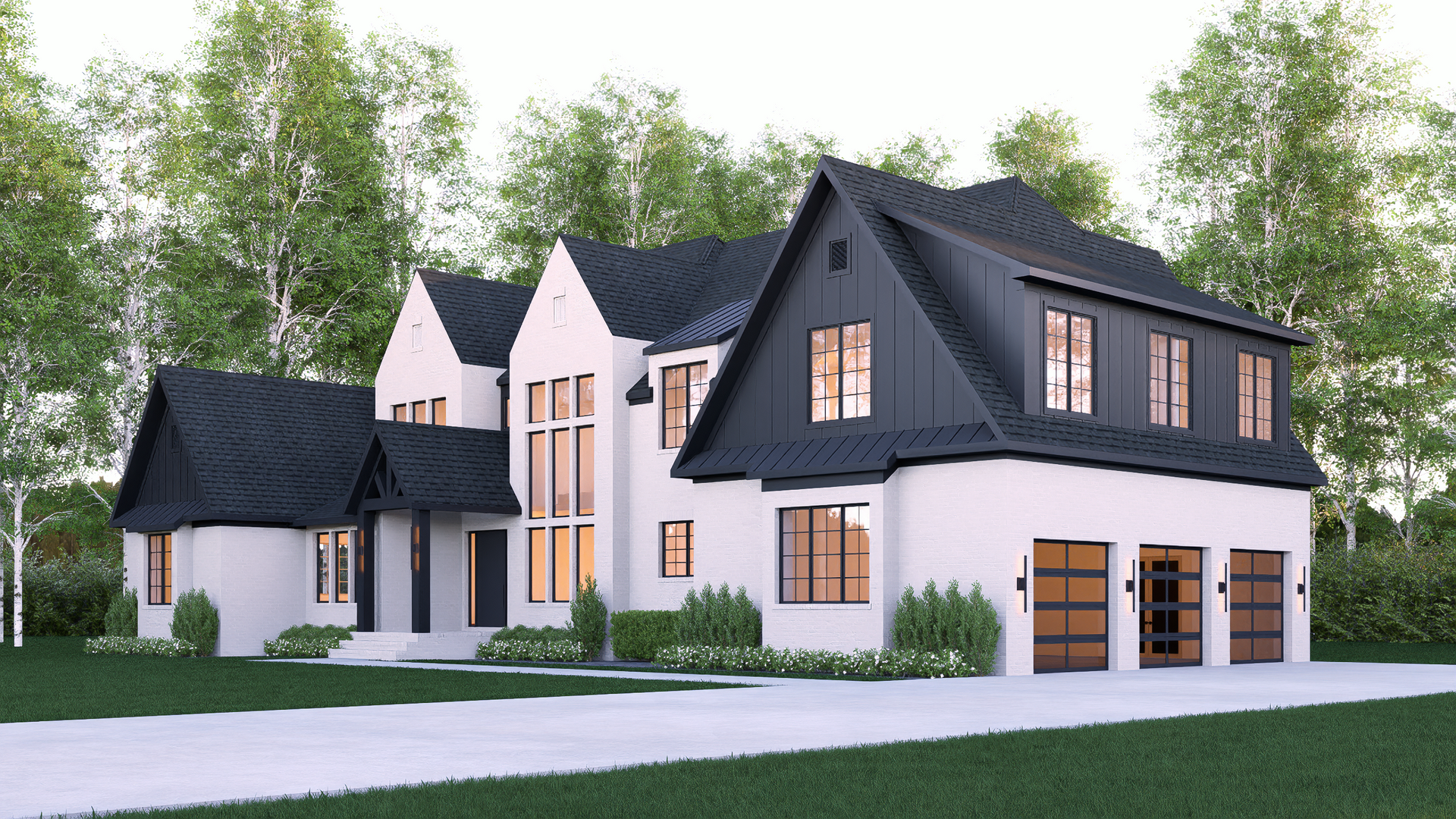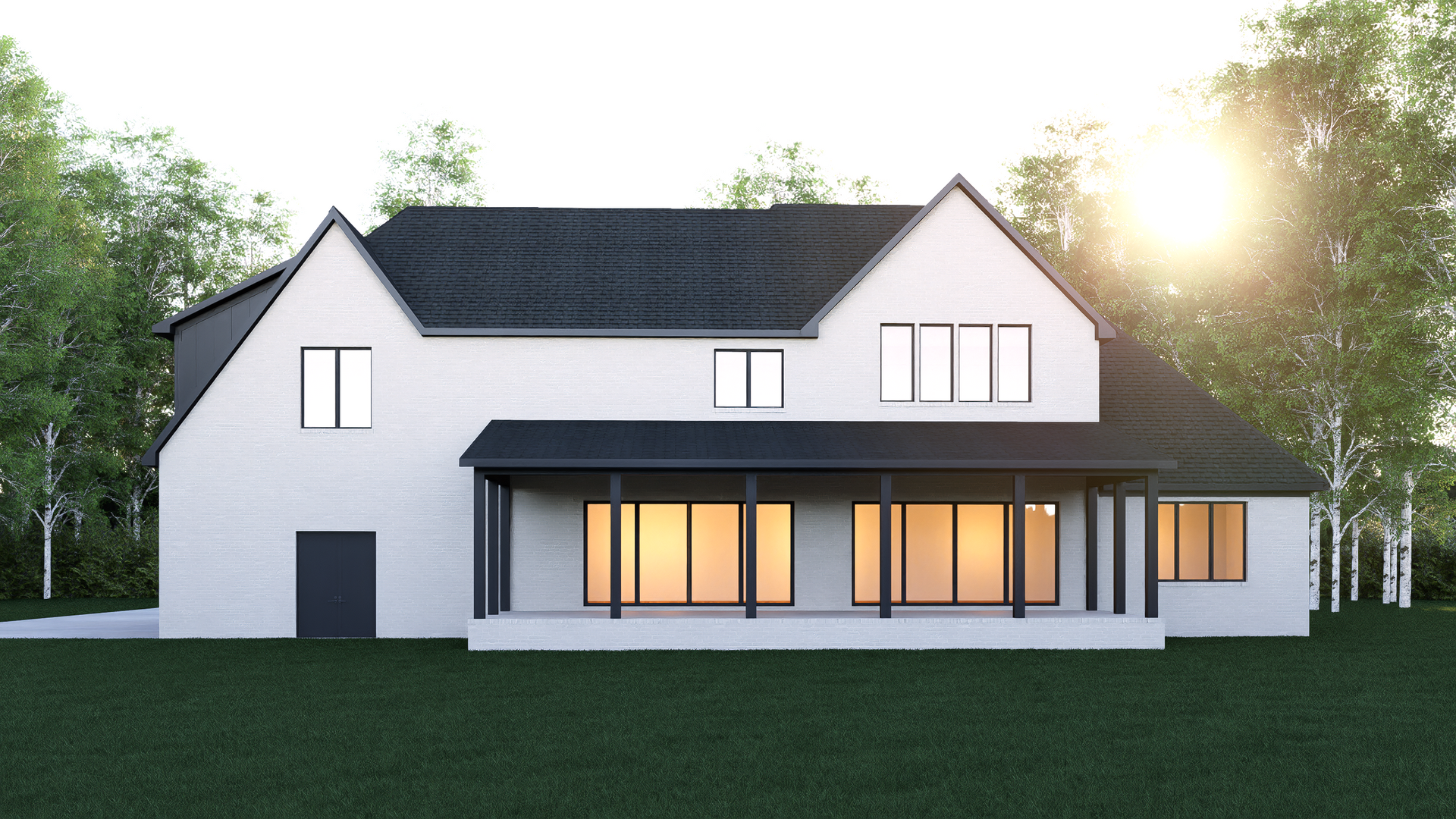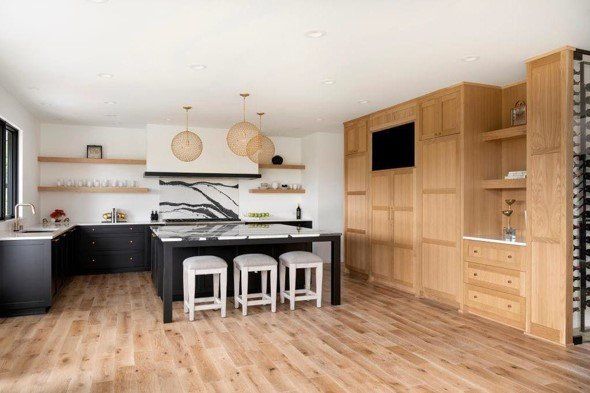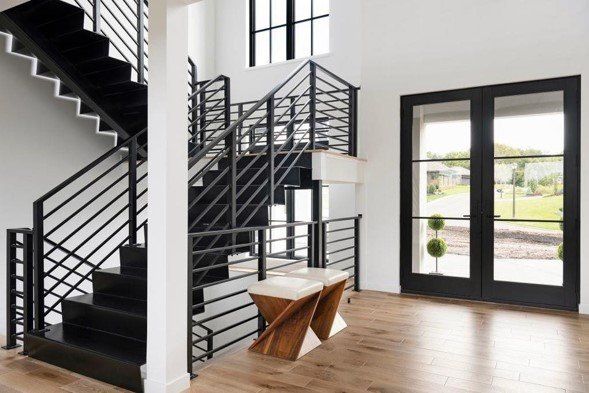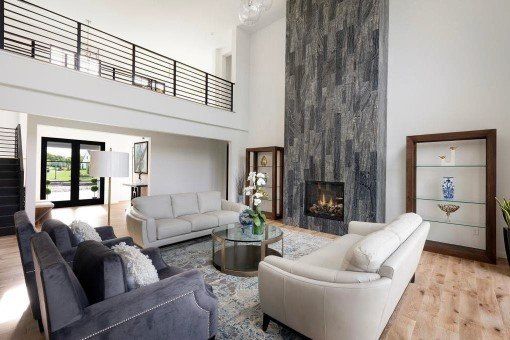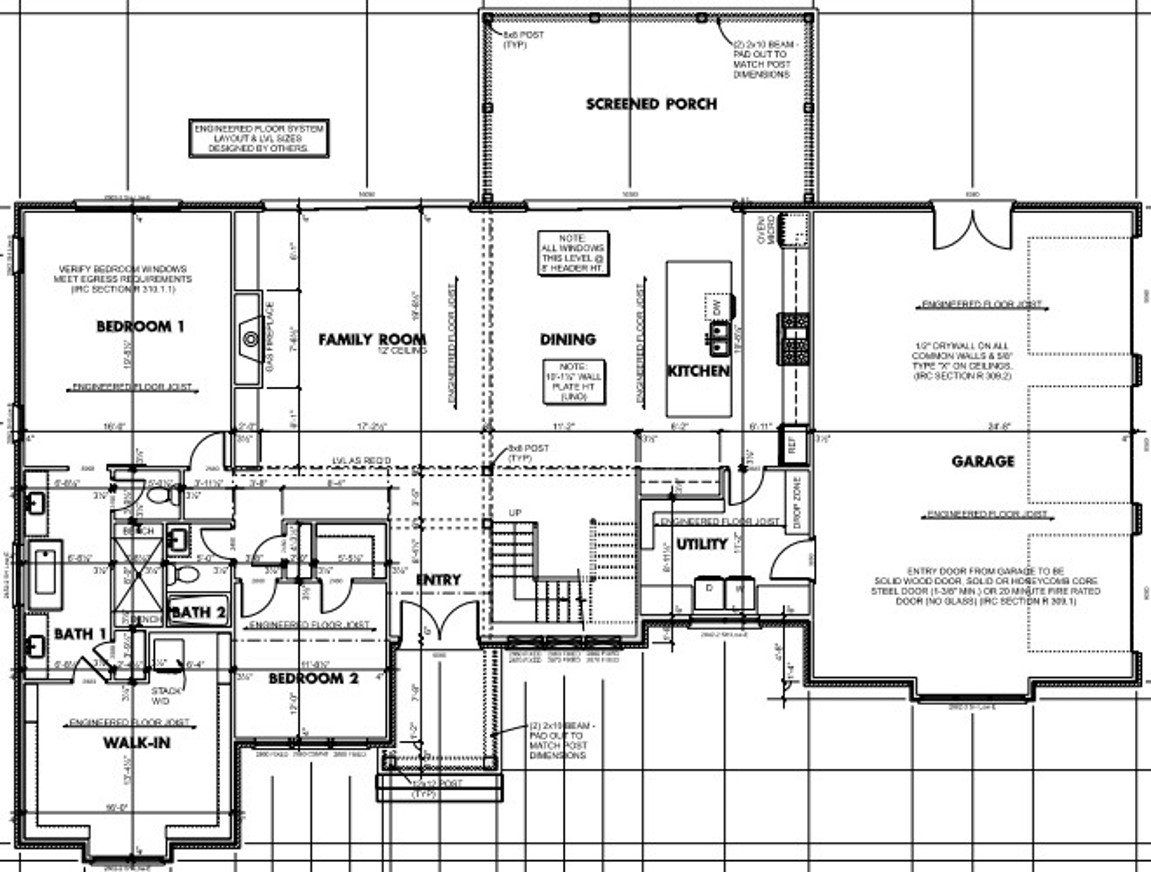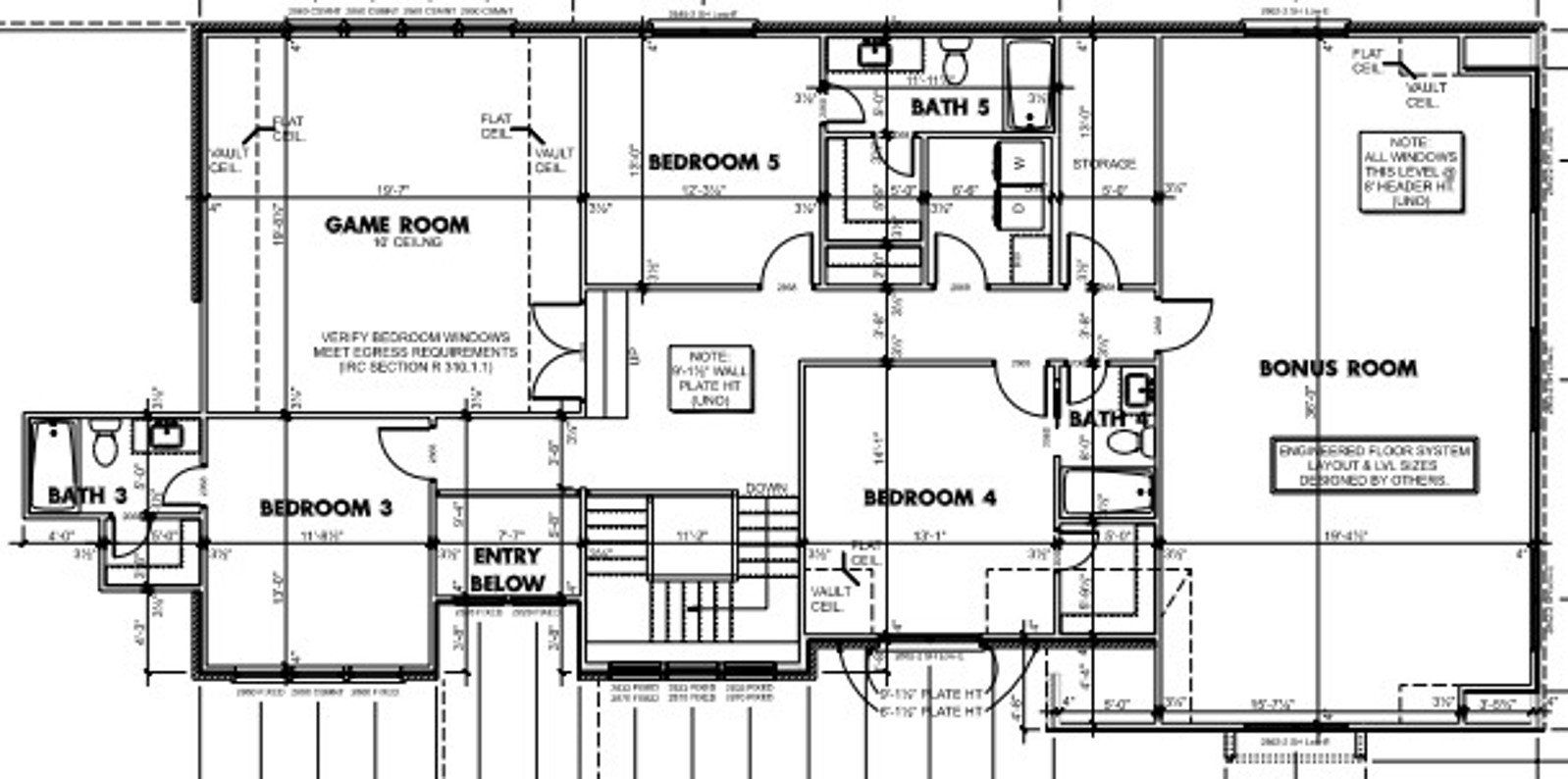The Allaire Plan
The Allaire is a stunning 2-story modern/contemporary house plan. The exterior combines black board and batten siding with brick accents and black large windows to provide great curb appeal. This plans features a family room, dining room, + kitchen cohesively layered out in this open floor plan.
The master wing has a massive walk-in shower, a walk-in closet, and his/her vanities. The master bathroom also includes access to it's own washer/dryer. Bedrooms 3, 4, and 5 all have access to their very own bathroom and walk-in closet.
As always any WD Custom home plan can be customized to fit your needs with our alteratios. Whether you need to add another garage stall, change the front elevation, stretch the home larger or just make the home plan more affordable for your budget we can do that and more for you at WD.
Plans cannot be re-sold.
See below for some design inspo on this layout mood board.
Garage
3-Car
Bedrooms
5
Bathrooms
5
Area (sq ft)
4,627
