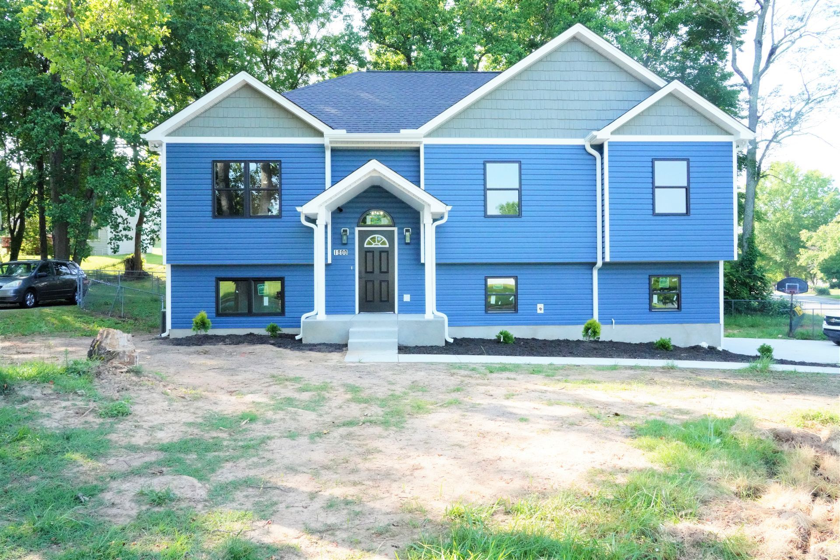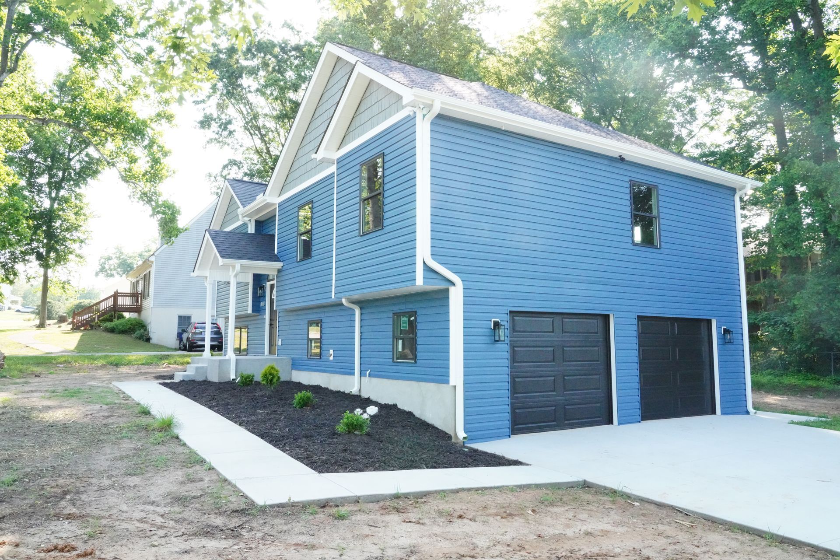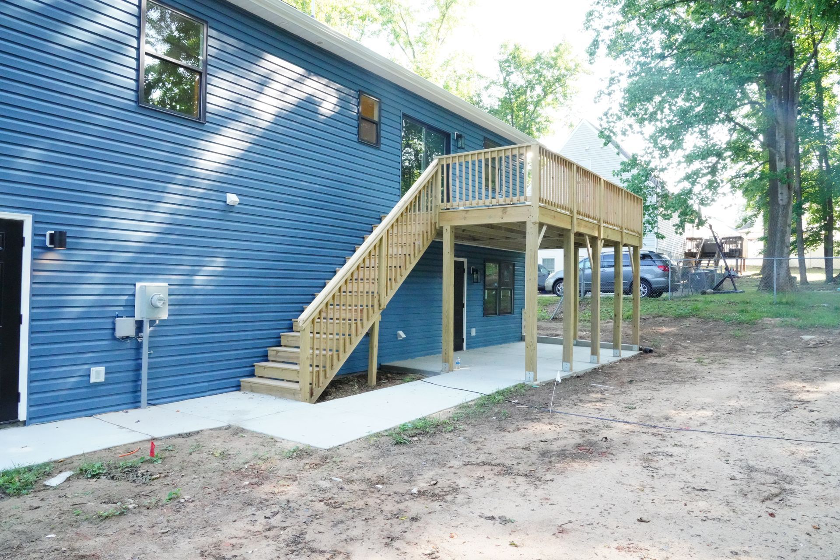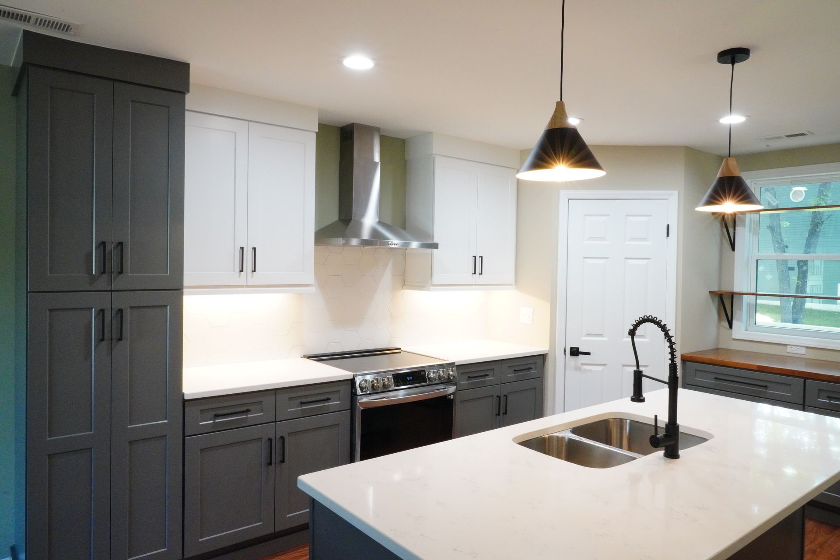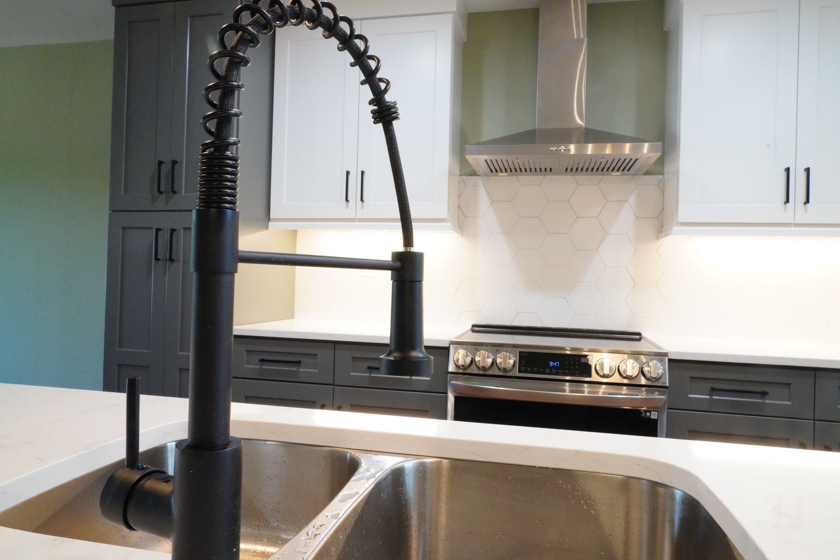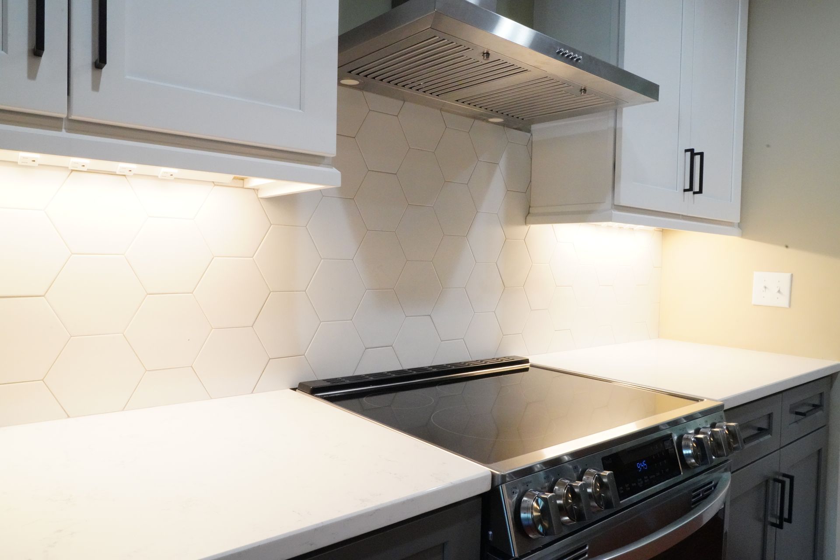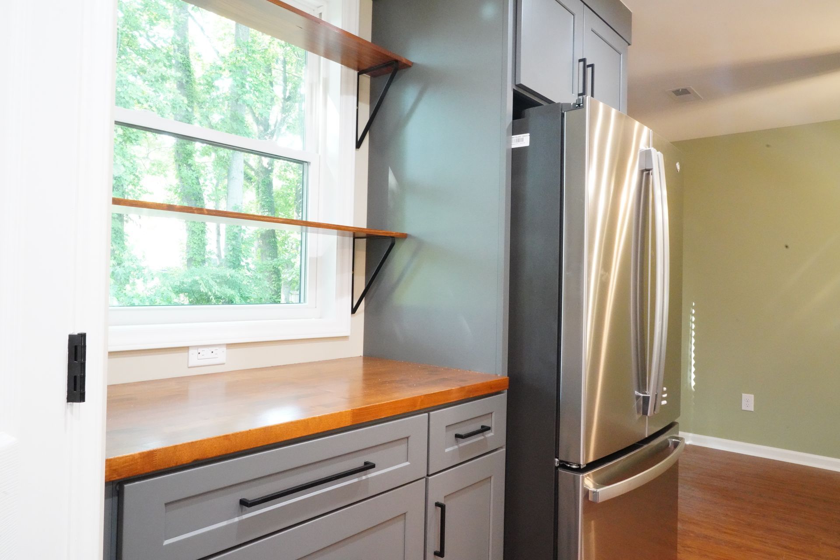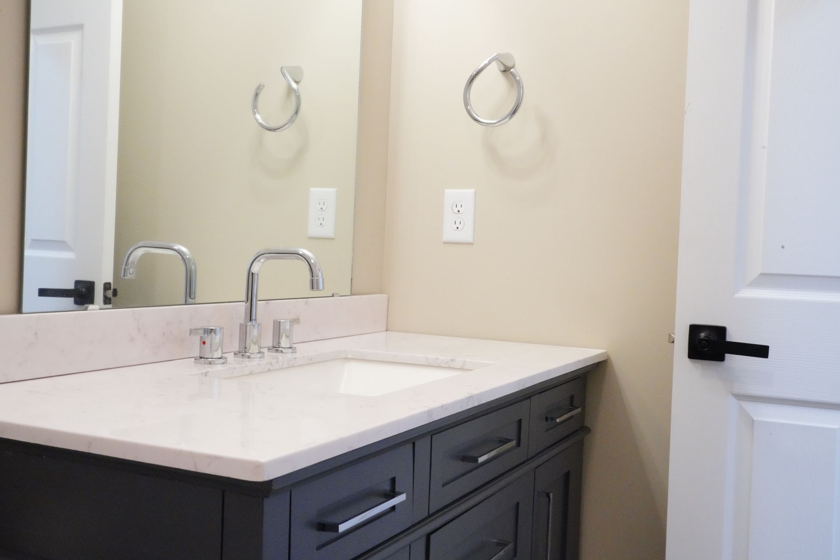Oates Restoration Project
DESCRIPTION
"We are not just here to build homes, but we are here to build families" This motto our company lives by could not be exemplified more than through this project. This project build is the restoration of a home that was burned down. We are excited and also honored to be apart of their story and to bring their family back to a home.
This Split foyer floor plan has great curb appeal which features a walk up covered porch, fantastic stone accents and a stone siding exterior. There are four bedrooms plus three bedroom in 1,800 square feet of living space including the basement space making this floor plan both versatile and comfortable. The basement level of the home houses the two car garage and has space for a recreation room or family den along with an full bath.
- Central air conditioning
- Alarm system
- Split Foyer Layout
- Mature Landscaping
- Large Eat-In Kitchen
- Additional Family Room
- Walk-in Closet
- Siding Exterior
- LVP Flooring Flooring
- Finished Basement
- Open layout

